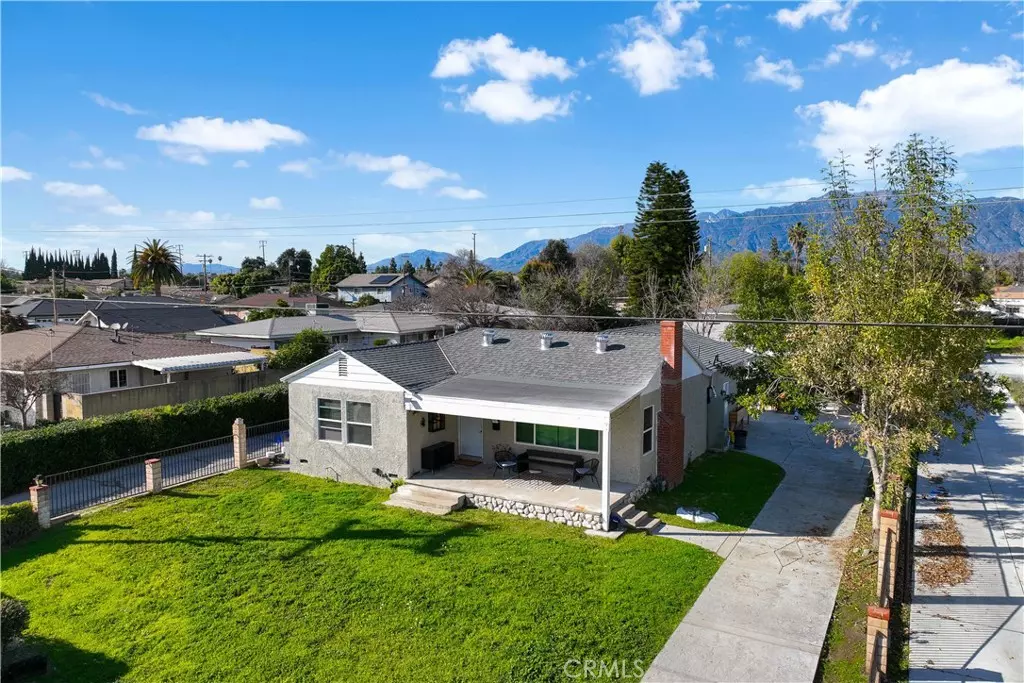$925,000
$899,000
2.9%For more information regarding the value of a property, please contact us for a free consultation.
2 Beds
1 Bath
1,419 SqFt
SOLD DATE : 08/22/2024
Key Details
Sold Price $925,000
Property Type Single Family Home
Sub Type Single Family Residence
Listing Status Sold
Purchase Type For Sale
Square Footage 1,419 sqft
Price per Sqft $651
MLS Listing ID AR24126441
Sold Date 08/22/24
Bedrooms 2
Full Baths 1
Construction Status Updated/Remodeled
HOA Y/N No
Year Built 1946
Lot Size 6,703 Sqft
Property Description
Exceptional remodeled home with income potential or turnkey living. Welcoming covered porch leads to a sunlit living room with a tiled fireplace.
Two spacious bedrooms, remodeled bathroom with skylight. Modern kitchen opens to a versatile space with beautiful, vaulted wood- beam
ceilings, perfect for a family room, third bedroom, or ADU with a separate entrance. Open layout with large windows makes the living spaces bright
and airy, enhancing the overall sense of openness. Home is updated with dual-pane windows, central A/C, laminate flooring, designated laundry
room with washer and dryer hookups, newer water heater, copper plumbing and more. The ample side/backyard presents possibilities for future
expansion or ADU addition. A detached carport with a long driveway can accommodate multiple car parking. Don’t miss out on this must-see
opportunity!
Location
State CA
County Los Angeles
Area 661 - Temple City
Zoning LCA105
Rooms
Main Level Bedrooms 2
Interior
Interior Features Beamed Ceilings, Cathedral Ceiling(s), High Ceilings, Open Floorplan, Quartz Counters, Recessed Lighting, All Bedrooms Down
Heating Central
Cooling Central Air
Flooring Laminate, Wood
Fireplaces Type Living Room
Fireplace Yes
Appliance Dishwasher, Gas Range, Range Hood
Laundry Washer Hookup, Gas Dryer Hookup, Laundry Closet
Exterior
Garage Carport, Driveway
Carport Spaces 2
Pool None
Community Features Street Lights, Sidewalks
View Y/N No
View None
Roof Type Shingle
Porch Covered, Front Porch, Patio
Total Parking Spaces 2
Private Pool No
Building
Lot Description Back Yard, Front Yard, Lawn
Story 1
Entry Level One
Sewer Public Sewer
Water Public
Level or Stories One
New Construction No
Construction Status Updated/Remodeled
Schools
School District El Monte Union High
Others
Senior Community No
Tax ID 8573032090
Acceptable Financing Cash, Cash to New Loan, Conventional
Listing Terms Cash, Cash to New Loan, Conventional
Financing Cash
Special Listing Condition Standard
Read Less Info
Want to know what your home might be worth? Contact us for a FREE valuation!

Our team is ready to help you sell your home for the highest possible price ASAP

Bought with John Huang • Jaune Group

"My job is to find and attract mastery-based agents to the office, protect the culture, and make sure everyone is happy! "


