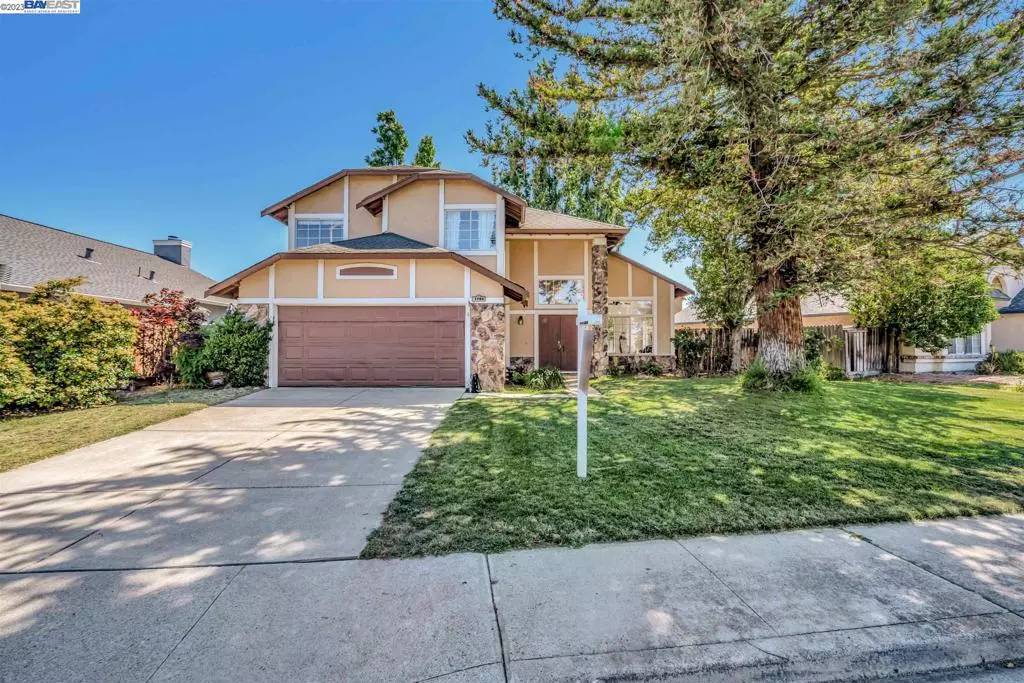$625,000
$625,000
For more information regarding the value of a property, please contact us for a free consultation.
4 Beds
3 Baths
2,018 SqFt
SOLD DATE : 08/31/2023
Key Details
Sold Price $625,000
Property Type Single Family Home
Sub Type Single Family Residence
Listing Status Sold
Purchase Type For Sale
Square Footage 2,018 sqft
Price per Sqft $309
Subdivision Vintage Parkway
MLS Listing ID 41030476
Sold Date 08/31/23
Bedrooms 4
Full Baths 3
HOA Y/N No
Year Built 1989
Lot Size 6,098 Sqft
Property Description
Welcome to this beautiful 2018 sf home situated in the highly desirable Vintage Parkway area of Oakley. The elegant design, offers a perfect blend of style and functionality. The lower floor features a grand entry with high ceiling creating a spacious feel in the formal living and dining rooms and a generous sized bedroom and full bath that provides flexibility for guests or multigenerational living arrangements. As you ascend the stairs, you'll find three additional bedrooms awaiting your personal touch. The primary suite stands out as a private retreat with a private tub/shower, double sinks and vanity area. This offers a serene space to unwind after a long day. The large walk in closet is perfect for couples sharing a closet. The hall bathroom has been recently remodeled. A brand new HVAC system was just installed! Enjoy years of energy efficiency from the new HVAC system and Solar system (leased). Enjoy relaxing times in the private backyard with mature landscaping. The side yard has a built in dog run. This home great for commuters with close access to the freeway. Schools and shopping are a short distance away. If you are a boating the marina is about a 1/2 mile away! Don't miss out on the chance to call this exceptional property your own!
Location
State CA
County Contra Costa
Zoning res
Interior
Heating Electric
Cooling Central Air
Flooring Carpet, Vinyl
Fireplaces Type Family Room
Fireplace Yes
Appliance Gas Water Heater
Exterior
Garage Garage
Garage Spaces 2.0
Garage Description 2.0
Pool None
Attached Garage Yes
Private Pool No
Building
Lot Description Back Yard, Front Yard, Sprinklers In Rear, Sprinklers In Front, Sprinklers On Side
Story Two
Entry Level Two
Foundation Slab
Sewer Public Sewer
Level or Stories Two
Others
Tax ID 0373010040
Acceptable Financing Cash, Conventional, FHA, VA Loan
Listing Terms Cash, Conventional, FHA, VA Loan
Read Less Info
Want to know what your home might be worth? Contact us for a FREE valuation!

Our team is ready to help you sell your home for the highest possible price ASAP

Bought with Glenn Huxtable • SHARP REALTY

"My job is to find and attract mastery-based agents to the office, protect the culture, and make sure everyone is happy! "






