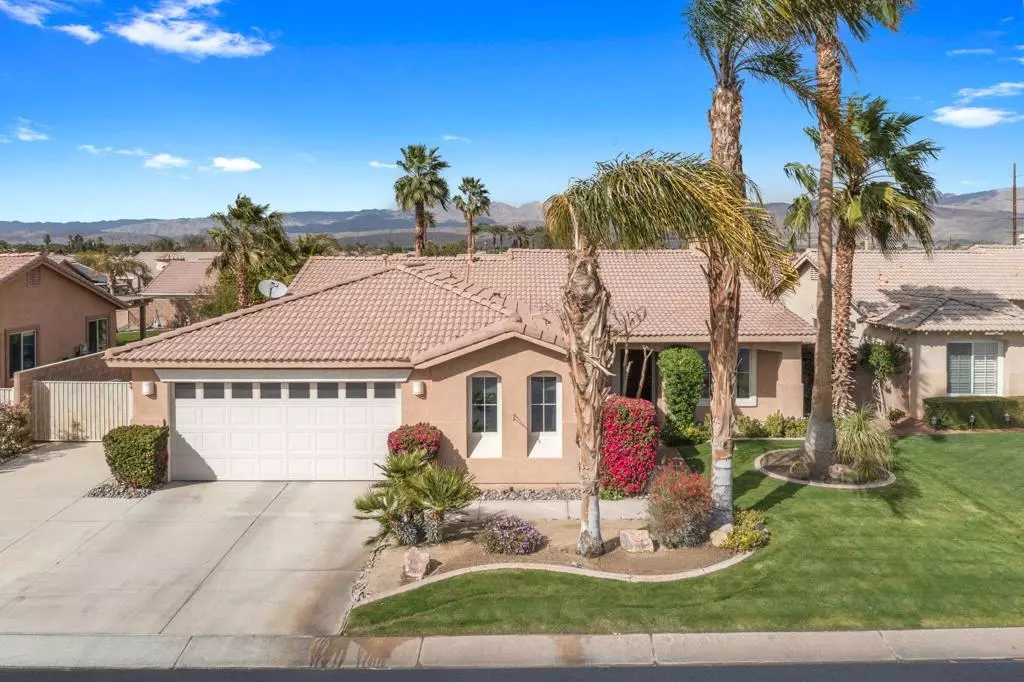$529,000
$529,000
For more information regarding the value of a property, please contact us for a free consultation.
3 Beds
2 Baths
1,747 SqFt
SOLD DATE : 04/05/2023
Key Details
Sold Price $529,000
Property Type Single Family Home
Sub Type Single Family Residence
Listing Status Sold
Purchase Type For Sale
Square Footage 1,747 sqft
Price per Sqft $302
Subdivision Monticello Ii
MLS Listing ID 219091530DA
Sold Date 04/05/23
Bedrooms 3
Full Baths 2
Condo Fees $95
Construction Status Updated/Remodeled
HOA Fees $95/mo
HOA Y/N Yes
Year Built 2002
Lot Size 9,147 Sqft
Property Description
Luxury meets cozy in this beautiful 3 bedroom, 2 bath well kept home! Centrally located in Indio, in the gated community of Monticello II this open concept home features vaulted ceilings, tons of natural light, laminate floors, an entertainment bar/nook off of the living room, gas fireplace and so much more. The kitchen is complete with quartz countertops, stainless steel appliances, a kitchen island with bar top seating, beverage refrigerator, and plenty of storage throughout. The kitchen overlooks the backyard and opens up to the family room, creating a great space for entertaining.The primary bedroom is especially nice, with vaulted ceilings, custom barn door, a double vanity, walk-in closet with built-ins, and sliding glass door for backyard patio access. The guest bedrooms are all nicely appointed, with new carpet, ceiling fans and ample closet space. The backyard is immaculate and features a putting green, mountain views, covered patio, and multiple sitting areas. It also has plenty of space for a pool. There is RV parking on the property, which is great for a full time or seasonal resident . Additional features include: updated irrigation system, newer interior paint, finished garage floors, low maintenance landscape and more! Don't miss your chance to own this amazing property, schedule a viewing today.
Location
State CA
County Riverside
Area 699 - Not Defined
Interior
Interior Features Wet Bar, Breakfast Bar, Breakfast Area, Cathedral Ceiling(s), Separate/Formal Dining Room, Open Floorplan, Recessed Lighting, Walk-In Closet(s)
Heating Central, Fireplace(s), Natural Gas
Cooling Central Air, Zoned
Flooring Carpet, Laminate
Fireplaces Type Family Room, Gas
Fireplace Yes
Appliance Dishwasher, Gas Cooktop, Disposal, Microwave
Exterior
Garage Covered, Driveway, Guest
Fence Block
Community Features Gated
Amenities Available Other
View Y/N Yes
View Mountain(s)
Roof Type Tile
Porch Concrete
Attached Garage Yes
Total Parking Spaces 2
Private Pool No
Building
Lot Description Cul-De-Sac, Lawn, Landscaped, Planned Unit Development, Sprinkler System
Story 1
New Construction No
Construction Status Updated/Remodeled
Schools
School District Desert Sands Unified
Others
HOA Name Monticello II
Senior Community No
Tax ID 606170059
Security Features Gated Community
Acceptable Financing Cash, Conventional, Contract, FHA, Submit, VA Loan
Listing Terms Cash, Conventional, Contract, FHA, Submit, VA Loan
Special Listing Condition Standard
Read Less Info
Want to know what your home might be worth? Contact us for a FREE valuation!

Our team is ready to help you sell your home for the highest possible price ASAP

Bought with Damin Halum • Compass

"My job is to find and attract mastery-based agents to the office, protect the culture, and make sure everyone is happy! "






