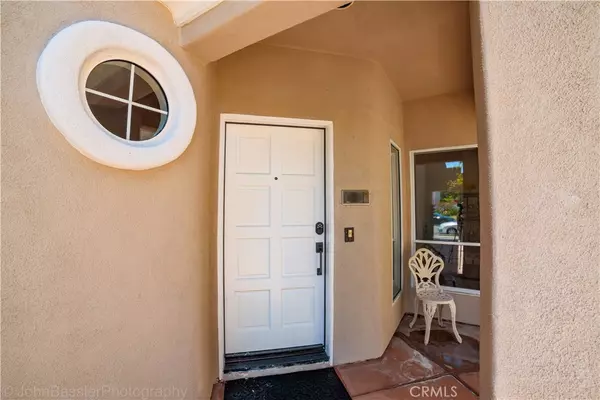$1,098,000
$925,000
18.7%For more information regarding the value of a property, please contact us for a free consultation.
4 Beds
3 Baths
2,396 SqFt
SOLD DATE : 07/13/2021
Key Details
Sold Price $1,098,000
Property Type Single Family Home
Sub Type Single Family Residence
Listing Status Sold
Purchase Type For Sale
Square Footage 2,396 sqft
Price per Sqft $458
MLS Listing ID PW21137117
Sold Date 07/13/21
Bedrooms 4
Full Baths 2
Half Baths 1
Condo Fees $84
Construction Status Turnkey
HOA Fees $84/mo
HOA Y/N Yes
Year Built 1990
Lot Size 3,920 Sqft
Property Description
Tucked away in the foothills of south Orange County sits a beautiful 4 bedroom 3 bath home with stunning views across Saddleback Valley. A dream home ready for first or last time buyers with too many upgrades to list making it 'move-in' ready! High-end soft close custom kitchen cabinetry with pull out and adjustable shelving, pot/pan drawers, topped with gorgeous granite counters, beautiful backsplash and stainless appliances put the 'joy' into joyful cooking! Wall filled double pane windows allow plenty of natural light to cascade through the open floorpan, highlighting dark stained wood flooring and fresh paint throughout the. home. Cozy up to the crystal lined fireplace and enjoy the high ceilings and spacious rooms. The master suite with double door entry overlooks the backyard and city view with fabulous soaking tub, private toilet and custom stone lined shower and large walk-in closet. Custom barn doors lead to a 4th bedroom that can double as a den/office/meditation retreat complete with spacious walk-in closet. Additional bedrooms have French doors leading to a balcony, perfect for morning sunrise and coffee. All three bathrooms have been upgraded but wait...there is more! An amazing wine cellar complete with temperature control, locking French door and beautifully stained custom wine racks are an asset to the finished garage with freshly painted walls. From private courtyard entrance to simply stunning backyard views, enjoy the private putting green topped off with a relaxing soak in the spa, this lovely home is located on a desirable cul-de-sac near shopping, dinning, award winning schools and resort-like amenities. A Must SEE!
Location
State CA
County Orange
Area Fh - Foothill Ranch
Interior
Interior Features Balcony, Block Walls, Granite Counters, High Ceilings, Open Floorplan, Track Lighting, All Bedrooms Up, Dressing Area, Wine Cellar
Heating Central
Cooling Central Air
Flooring Wood
Fireplaces Type Family Room, Gas
Equipment Intercom
Fireplace Yes
Appliance 6 Burner Stove, Convection Oven, ENERGY STAR Qualified Appliances, Disposal, Gas Oven, Gas Range, Microwave, Refrigerator, Self Cleaning Oven, Water To Refrigerator, Water Heater, Warming Drawer, Dryer, Washer
Laundry Washer Hookup, Electric Dryer Hookup, Gas Dryer Hookup, Inside, Laundry Room
Exterior
Garage Direct Access, Driveway, Garage Faces Front, Garage
Garage Spaces 2.0
Garage Description 2.0
Fence Block, Good Condition, Wrought Iron
Pool Community, Association
Community Features Biking, Curbs, Dog Park, Foothills, Gutter(s), Hiking, Horse Trails, Storm Drain(s), Street Lights, Suburban, Sidewalks, Park, Pool
Utilities Available Cable Available, Cable Connected, Electricity Available, Electricity Connected, Natural Gas Available, Natural Gas Connected, Phone Available, Phone Connected, Sewer Available, Sewer Connected, Water Available, Water Connected
Amenities Available Sport Court, Dog Park, Horse Trail(s), Outdoor Cooking Area, Barbecue, Picnic Area, Playground, Pool, Spa/Hot Tub, Trail(s)
View Y/N Yes
View City Lights, Hills
Roof Type Spanish Tile
Porch Concrete, Deck, Open, Patio
Attached Garage Yes
Total Parking Spaces 2
Private Pool No
Building
Lot Description Cul-De-Sac, Front Yard, Landscaped, Near Park, Sprinkler System, Zero Lot Line
Story Two
Entry Level Two
Foundation Slab
Sewer Private Sewer
Water Public
Architectural Style Contemporary, Mediterranean
Level or Stories Two
New Construction No
Construction Status Turnkey
Schools
Elementary Schools Foothill Ranch
Middle Schools Rancho Santa Margarita
High Schools Trabuco Hills
School District Saddleback Valley Unified
Others
HOA Name Foothill Ranch Maintenance Corp.
Senior Community No
Tax ID 60105412
Security Features Carbon Monoxide Detector(s),Fire Detection System,Smoke Detector(s)
Acceptable Financing Cash, Cash to Existing Loan, Cash to New Loan, Conventional, FHA, Submit, VA Loan
Horse Feature Riding Trail
Listing Terms Cash, Cash to Existing Loan, Cash to New Loan, Conventional, FHA, Submit, VA Loan
Financing Cash
Special Listing Condition Standard
Read Less Info
Want to know what your home might be worth? Contact us for a FREE valuation!

Our team is ready to help you sell your home for the highest possible price ASAP

Bought with Luc Wang • Treeline Realty and Investment

"My job is to find and attract mastery-based agents to the office, protect the culture, and make sure everyone is happy! "






