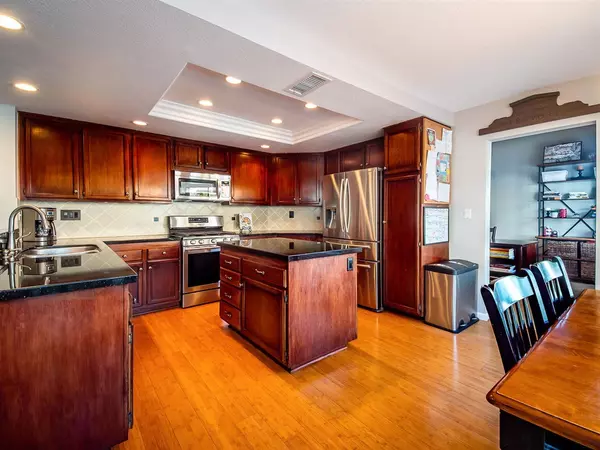$887,000
$939,900
5.6%For more information regarding the value of a property, please contact us for a free consultation.
4 Beds
3 Baths
2,435 SqFt
SOLD DATE : 03/01/2019
Key Details
Sold Price $887,000
Property Type Single Family Home
Sub Type Single Family Residence
Listing Status Sold
Purchase Type For Sale
Square Footage 2,435 sqft
Price per Sqft $364
Subdivision Rancho Penasquitos
MLS Listing ID 190001797
Sold Date 03/01/19
Bedrooms 4
Full Baths 3
Condo Fees $50
Construction Status Updated/Remodeled
HOA Fees $50
HOA Y/N Yes
Year Built 1989
Lot Size 6,534 Sqft
Property Description
Ultimate SoCal lifestyle awaits! Light and bright double story foyer and adjacent formal Living Room with vaulted ceilings greet you as you walk in the door. Spacious Family Room with a cozy gas fireplace opens to the Kitchen and the Entertainer’s Backyard. Chef’s Kitchen is complete with prep island, granite counters, cherry cabinets and s/s appliances. Bedroom and Full Bath are conveniently located on the main level. Low maintenance landscaping, patio and gorgeous Pool&Spa add to the list of features! No Mello Roos & Low HOA fee! Highly desirable PUSD schools are all within walking distance - Westview High, Mesa Verde Middle, Deer Canyon Elementary.Less than 2 miles away from bike paths, hiking, mountain biking and jogging trails on Black Mountain. Walk to public park with basketball courts, sand volleyball court, 2 playgrounds and open grass field. One block away from Christmas Card Lane - all homes for three blocks decked out with lights and decorations during the holidays!. Neighborhoods: Crestmont Equipment: Dryer,Garage Door Opener,Pool/Spa/Equipment, Range/Oven, Washer Other Fees: 0 Sewer: Sewer Connected, Public Sewer Topography: LL
Location
State CA
County San Diego
Area 92129 - Rancho Penasquitos
Rooms
Other Rooms Shed(s)
Interior
Interior Features Built-in Features, Ceiling Fan(s), Cathedral Ceiling(s), Granite Counters, Recessed Lighting, Bedroom on Main Level, Walk-In Closet(s)
Heating Forced Air, Natural Gas
Cooling Central Air
Flooring Bamboo, Carpet, Tile
Fireplaces Type Family Room, Gas, Outside
Fireplace Yes
Appliance Convection Oven, Counter Top, Dishwasher, ENERGY STAR Qualified Appliances, Gas Cooking, Disposal, Ice Maker, Microwave, Refrigerator, Self Cleaning Oven, Tankless Water Heater
Laundry Gas Dryer Hookup, Laundry Room
Exterior
Parking Features Concrete, Door-Multi, Driveway, Garage Faces Front, Garage, Garage Door Opener
Garage Spaces 3.0
Garage Description 3.0
Fence Excellent Condition, Wood
Pool Fenced, Electric Heat, Heated, In Ground, Private
Utilities Available Phone Available, Sewer Connected, Water Connected
View Y/N Yes
View Pool
Accessibility Other, Accessible Doors, Accessible Entrance
Porch Patio
Total Parking Spaces 9
Private Pool Yes
Building
Lot Description Sprinkler System
Story 2
Entry Level Two
Water Public
Architectural Style Mediterranean
Level or Stories Two
Additional Building Shed(s)
Construction Status Updated/Remodeled
Others
HOA Name Walters Management
Tax ID 3062040700
Security Features Prewired,Security System,Carbon Monoxide Detector(s),Smoke Detector(s)
Acceptable Financing Cash, Conventional, Cal Vet Loan, FHA, VA Loan
Listing Terms Cash, Conventional, Cal Vet Loan, FHA, VA Loan
Financing Conventional
Read Less Info
Want to know what your home might be worth? Contact us for a FREE valuation!

Our team is ready to help you sell your home for the highest possible price ASAP

Bought with Lana Moncada • Fathom Realty Group, Inc
"My job is to find and attract mastery-based agents to the office, protect the culture, and make sure everyone is happy! "






