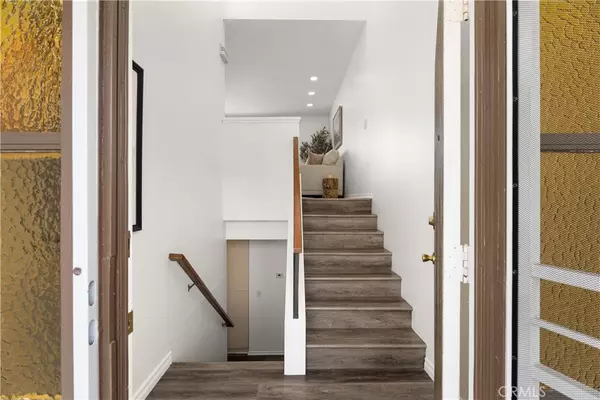$1,200,000
$1,190,000
0.8%For more information regarding the value of a property, please contact us for a free consultation.
3 Beds
3 Baths
1,413 SqFt
SOLD DATE : 01/03/2025
Key Details
Sold Price $1,200,000
Property Type Single Family Home
Sub Type Single Family Residence
Listing Status Sold
Purchase Type For Sale
Square Footage 1,413 sqft
Price per Sqft $849
Subdivision Ocean Hills (Oh)
MLS Listing ID OC24222201
Sold Date 01/03/25
Bedrooms 3
Full Baths 2
Condo Fees $400
Construction Status Updated/Remodeled
HOA Fees $400/mo
HOA Y/N Yes
Year Built 1975
Lot Size 2,134 Sqft
Lot Dimensions Assessor
Property Description
Stunning expansive sit-down UNOBSTRUCTED OCEAN VIEWS in this beautiful coastal sanctuary by the sea! Enjoy city lights and golden sunsets from the breezy ocean view deck and patio in the sought-after community of Ocean Hills. This light and airy 1413 sq. ft, beach retreat features three bedrooms, all on the lower level, two of which have stunning views, and 2.5 bathrooms. Remodeled in 2024 the beautiful kitchen features quartz counters, new cabinets, and new appliances. The unique Primary Bedroom has been expanded adding additional living space available to create a reading or media area for your relaxation experience. An abundance of shopping and restaurants are all within walking distance. The Ocean Hills Community offers an array of amenities, including a Pitch & Putt golf course, two private swimming pools & spa, clubhouse, pickleball court, and a basketball court. Come enjoy the soothing ocean breezes today!
Location
State CA
County Orange
Area Sn - San Clemente North
Rooms
Main Level Bedrooms 3
Interior
Interior Features Balcony, Separate/Formal Dining Room, Living Room Deck Attached, Multiple Staircases, Open Floorplan, Quartz Counters, Storage, All Bedrooms Down, Main Level Primary
Heating Forced Air
Cooling Central Air
Flooring Carpet, Laminate
Fireplaces Type None
Fireplace No
Appliance Electric Cooktop, Electric Oven
Laundry In Garage
Exterior
Parking Features Direct Access, Garage
Garage Spaces 2.0
Garage Description 2.0
Fence Wrought Iron
Pool Community, Association
Community Features Golf, Storm Drain(s), Street Lights, Pool
Utilities Available Cable Available, Electricity Available, Natural Gas Available, Sewer Connected, Water Available
Amenities Available Clubhouse, Sport Court, Golf Course, Maintenance Grounds, Maintenance Front Yard, Pickleball, Pool
View Y/N Yes
View City Lights, Coastline, Hills, Ocean
Roof Type Flat
Porch Concrete, Deck, Open, Patio
Attached Garage Yes
Total Parking Spaces 2
Private Pool No
Building
Lot Description 0-1 Unit/Acre
Story 2
Entry Level Two
Foundation Slab
Sewer Public Sewer
Water Public
Level or Stories Two
New Construction No
Construction Status Updated/Remodeled
Schools
School District Capistrano Unified
Others
HOA Name Ocean Hills
Senior Community No
Tax ID 67512530
Security Features Carbon Monoxide Detector(s),Smoke Detector(s)
Acceptable Financing Cash to Existing Loan, Cash to New Loan, 1031 Exchange, VA Loan
Listing Terms Cash to Existing Loan, Cash to New Loan, 1031 Exchange, VA Loan
Financing Cash to New Loan
Special Listing Condition Standard
Read Less Info
Want to know what your home might be worth? Contact us for a FREE valuation!

Our team is ready to help you sell your home for the highest possible price ASAP

Bought with Mina Whitlock • Dynasty Real Estate
"My job is to find and attract mastery-based agents to the office, protect the culture, and make sure everyone is happy! "






