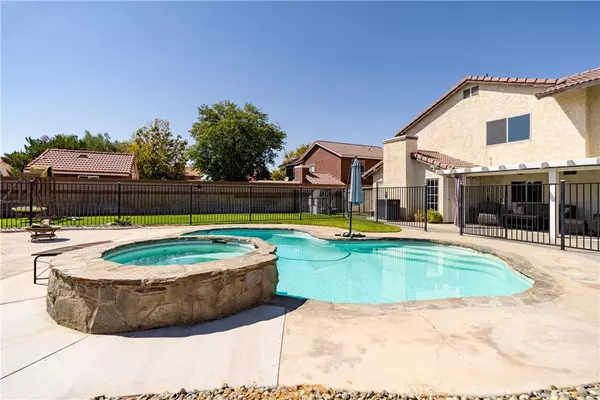$520,000
$519,999
For more information regarding the value of a property, please contact us for a free consultation.
4 Beds
3 Baths
2,257 SqFt
SOLD DATE : 12/27/2024
Key Details
Sold Price $520,000
Property Type Single Family Home
Sub Type Single Family Residence
Listing Status Sold
Purchase Type For Sale
Square Footage 2,257 sqft
Price per Sqft $230
MLS Listing ID SR24195050
Sold Date 12/27/24
Bedrooms 4
Full Baths 2
Half Baths 1
HOA Y/N No
Year Built 1987
Lot Size 7,801 Sqft
Property Description
This stunning 4-bedroom home is a perfect blend of comfort and outdoor entertainment. The backyard is a true highlight of the property. Step outside to find a beautiful pool that invites you to take a refreshing dip on warm days. Adjacent to the pool is a relaxing spa, perfect for unwinding after a long day. The full-length covered patio provides ample shade with space for comfortable seating and a barbecue area.
The large grass area is ideal for kids to play or for hosting outdoor events, while the fully paved RV parking area adds convenience for adventurers with a recreational vehicle. Inside this beautifully designed 4-bedroom home, you'll appreciate the upgraded flooring that flows throughout, adding elegance and durability to every room. The spacious open-concept layout seamlessly connects the living areas, creating a welcoming environment for family and guests. Upstairs, you'll find all four bedrooms, featuring the large primary bedroom, which serves as a serene retreat. It includes a generous walk-in closet, providing ample space for organizing clothing and personal items.
Location
State CA
County Los Angeles
Area Lac - Lancaster
Zoning LRRA6500*
Interior
Interior Features All Bedrooms Down
Heating Central
Cooling Central Air
Fireplaces Type Family Room, Gas Starter
Fireplace Yes
Laundry Laundry Room
Exterior
Parking Features Door-Multi, Garage Faces Front, Garage, Paved, RV Gated, RV Access/Parking
Garage Spaces 2.0
Garage Description 2.0
Pool Gunite, Gas Heat, Heated, In Ground, Private
Community Features Street Lights, Suburban
View Y/N Yes
View Neighborhood
Porch Concrete, Covered, Patio
Attached Garage Yes
Total Parking Spaces 2
Private Pool Yes
Building
Lot Description Sprinklers In Rear, Sprinklers In Front, Landscaped, Rectangular Lot, Street Level
Story 2
Entry Level Two
Sewer Public Sewer
Water Public
Architectural Style Contemporary
Level or Stories Two
New Construction No
Schools
School District Antelope Valley Union
Others
Senior Community No
Tax ID 3140035002
Acceptable Financing Cash, Conventional, FHA 203(b), VA Loan
Listing Terms Cash, Conventional, FHA 203(b), VA Loan
Financing Conventional
Special Listing Condition Standard
Read Less Info
Want to know what your home might be worth? Contact us for a FREE valuation!

Our team is ready to help you sell your home for the highest possible price ASAP

Bought with Alina Rostami • HomeSmart, Evergreen Realty
"My job is to find and attract mastery-based agents to the office, protect the culture, and make sure everyone is happy! "






