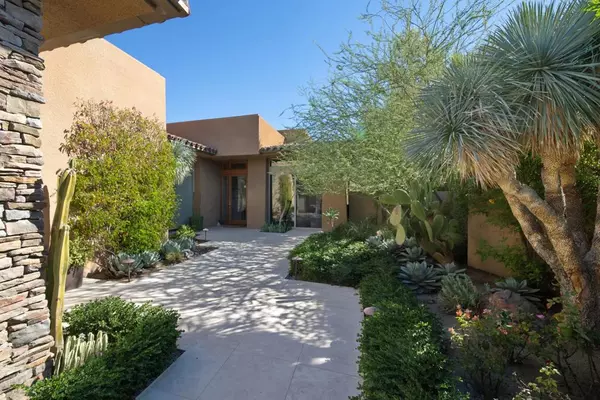$2,150,000
$2,375,000
9.5%For more information regarding the value of a property, please contact us for a free consultation.
3 Beds
4 Baths
2,559 SqFt
SOLD DATE : 12/20/2024
Key Details
Sold Price $2,150,000
Property Type Single Family Home
Sub Type Single Family Residence
Listing Status Sold
Purchase Type For Sale
Square Footage 2,559 sqft
Price per Sqft $840
MLS Listing ID 219117768DA
Sold Date 12/20/24
Bedrooms 3
Full Baths 3
Half Baths 1
Condo Fees $1,645
HOA Fees $1,645/mo
HOA Y/N Yes
Year Built 1999
Lot Size 10,454 Sqft
Property Description
A welcoming desert retreat situated on one of the most private home sites in The Reserve! Walls of glass transform this home into bright, sunlit and open living spaces throughout. The magnificent beauty of dramatic mountains, sunsets and desert landscape are captured in every direction from this serene home and the extended patio, all sited on a waterway with a gentle waterfall. The gourmet kitchen is light and open with updated cabinetry and countertops and easy access to dining, patios and to the outdoor BBQ and fire pit. The master suite has been enlarged to provide a separate office overlooking the gardens and waterway. Your guests will find great comfort in either a suite within the main house or a detached guest suite with private access from the entry courtyard. This is a dream home with close proximity to the world class amenities of The Reserve Club.
Location
State CA
County Riverside
Area 325 - Indian Wells
Interior
Interior Features Wet Bar, Breakfast Bar, Built-in Features, Separate/Formal Dining Room, High Ceilings, Open Floorplan, Recessed Lighting, Walk-In Closet(s)
Heating Central, Forced Air
Cooling Central Air
Flooring Carpet, Tile
Fireplaces Type Gas, Great Room, Primary Bedroom, Outside
Fireplace Yes
Appliance Dishwasher, Disposal, Gas Oven, Gas Range, Microwave, Refrigerator, Range Hood
Laundry Laundry Room
Exterior
Parking Features Direct Access, Driveway, Garage, Golf Cart Garage, Shared Driveway
Garage Spaces 2.0
Garage Description 2.0
Fence Stucco Wall
Pool Community, In Ground
Community Features Gated, Pool
Amenities Available Controlled Access, Management
View Y/N Yes
View Hills, Mountain(s), Water
Roof Type Tile
Porch Concrete, Covered
Attached Garage Yes
Total Parking Spaces 2
Private Pool Yes
Building
Lot Description Close to Clubhouse, Cul-De-Sac, Landscaped, Planned Unit Development, Sprinklers Timer, Yard
Story 1
Entry Level One
Foundation Slab
Level or Stories One
New Construction No
Others
HOA Name The Reserve Community Association
Senior Community No
Tax ID 658061020
Security Features Gated Community,24 Hour Security
Acceptable Financing Cash, Cash to New Loan
Listing Terms Cash, Cash to New Loan
Financing Cash
Special Listing Condition Standard
Read Less Info
Want to know what your home might be worth? Contact us for a FREE valuation!

Our team is ready to help you sell your home for the highest possible price ASAP

Bought with Reserve Team Walton and Cullinan • Reserve Realty
"My job is to find and attract mastery-based agents to the office, protect the culture, and make sure everyone is happy! "






