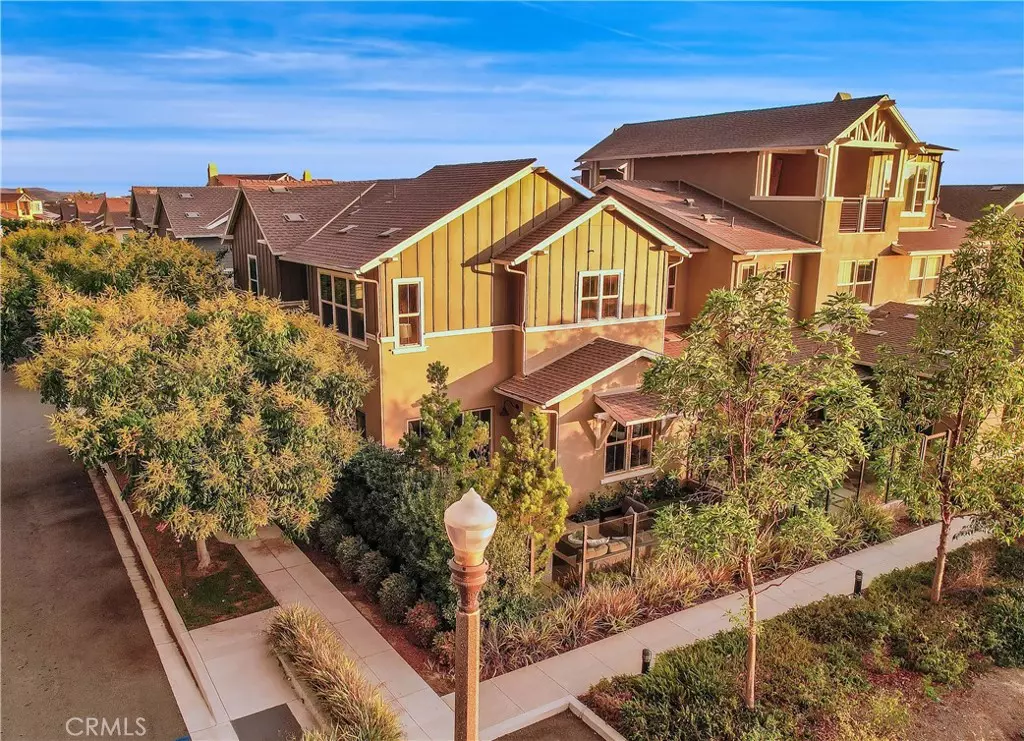$985,000
$999,900
1.5%For more information regarding the value of a property, please contact us for a free consultation.
3 Beds
3 Baths
1,719 SqFt
SOLD DATE : 11/15/2024
Key Details
Sold Price $985,000
Property Type Condo
Sub Type Condominium
Listing Status Sold
Purchase Type For Sale
Square Footage 1,719 sqft
Price per Sqft $573
Subdivision Verandas (Esvera)
MLS Listing ID OC24188989
Sold Date 11/15/24
Bedrooms 3
Full Baths 2
Half Baths 1
Condo Fees $246
Construction Status Termite Clearance,Turnkey
HOA Fees $246/mo
HOA Y/N Yes
Year Built 2018
Property Description
Stunning model perfect home, prized end lot location at the end of a quiet street, in the desirable Esencia community nestled amongst picturesque rolling hills, with access to world class amenities just a short stroll away. The light filled, turn-key interior with sleek luxury vinyl plank floors, recessed lighting, and an open concept floorplan set the stage for the perfect living environment. The spacious living area is open to the spectacular kitchen and the dining area with direct access to the backyard patio creating a superb indoor-outdoor living space for relaxing and entertaining. The expansive kitchen is a dream with contemporary cabinetry, sparkling Quartz countertops, subway tile backsplash, an abundance of cabinet and countertop space, stainless steel appliances, and a large kitchen island with undermount stainless steel sink, and a prized breakfast bar. The primary bedroom suite is a private retreat boasting a lavish primary bath with quartz topped dual vanities, elegant lighting and fixtures, an oversized step in shower, a decadent soaking tub, gorgeous marble shower and tub surround, and a large walk-in closet. Two spacious secondary bedrooms, a full guest bath with dual vanities, and a convenient bedroom level laundry room with full size appliance hookups completes the bedroom level. The outdoor space is equally impressive with a spacious paved patio area surrounded by lush landscaping and glass fencing taking full advantage of the rolling hills views, the perfect space for relaxing and BBQing with loved ones. Additional amenities include smart bulbs throughout, tankless water heater, reverse osmosis whole home water softener, Cat6 wired, Nest Thermostat, and an oversized two car garage with 240V EV Charger and overhead storage racks. Enjoy world class Rancho MV amenities including The North Plunge just a few steps away, The Hilltop Club with fitness center, pool and spa with cabanas, a bar with lounge seating, BBQ pavilion, bocce ball courts, fire pits, game arcade, The Event Barn for events, The Campout, an open-air camping retreat for a night under the stars, softball/baseball diamonds, soccer fields, tennis courts, a swimming pool, pickleball and multi-use fields, a Dog Park, Esencia Farm, Preserved Oak Canyon trail winds past majestic oaks, Ranch Cove with a 20,000 sq. ft. lagoon-style pool, a Nature House, and the top-rated Esencia Elementary School. This home offers the ideal blend of comfort, convenience, and luxury living.
Location
State CA
County Orange
Area Esen - Esencia
Interior
Interior Features Breakfast Bar, Ceiling Fan(s), Open Floorplan, Quartz Counters, Recessed Lighting, Wired for Data, All Bedrooms Up, Primary Suite, Walk-In Closet(s)
Heating Forced Air
Cooling Central Air
Flooring Carpet, See Remarks, Tile, Vinyl
Fireplaces Type None
Fireplace No
Appliance Dishwasher, Gas Cooktop, Disposal, Microwave, Range Hood, Water Softener, Tankless Water Heater
Laundry Washer Hookup, Inside, Laundry Room, Upper Level
Exterior
Garage Direct Access, Garage
Garage Spaces 2.0
Garage Description 2.0
Fence Glass
Pool Community, Association
Community Features Biking, Curbs, Dog Park, Foothills, Hiking, Sidewalks, Park, Pool
Amenities Available Bocce Court, Sport Court, Dog Park, Fitness Center, Fire Pit, Maintenance Grounds, Meeting Room, Outdoor Cooking Area, Other Courts, Barbecue, Picnic Area, Playground, Pickleball, Pool, Recreation Room, Sauna, Spa/Hot Tub, Tennis Court(s), Trail(s)
View Y/N Yes
View Hills, Trees/Woods
Roof Type Composition
Porch Patio
Attached Garage Yes
Total Parking Spaces 2
Private Pool No
Building
Lot Description Back Yard, Close to Clubhouse, Corner Lot, Greenbelt, Landscaped, Near Park, Yard
Story 2
Entry Level Two
Foundation Slab
Sewer Public Sewer
Water Public
Level or Stories Two
New Construction No
Construction Status Termite Clearance,Turnkey
Schools
High Schools Tesoro
School District Capistrano Unified
Others
HOA Name Veranda at Hilltop
Senior Community No
Tax ID 93058454
Security Features Carbon Monoxide Detector(s),Fire Sprinkler System,Smoke Detector(s)
Acceptable Financing Cash, Cash to New Loan
Listing Terms Cash, Cash to New Loan
Financing Cash
Special Listing Condition Standard
Read Less Info
Want to know what your home might be worth? Contact us for a FREE valuation!

Our team is ready to help you sell your home for the highest possible price ASAP

Bought with Lisa Adams • Distinctive Coast Properties

"My job is to find and attract mastery-based agents to the office, protect the culture, and make sure everyone is happy! "






