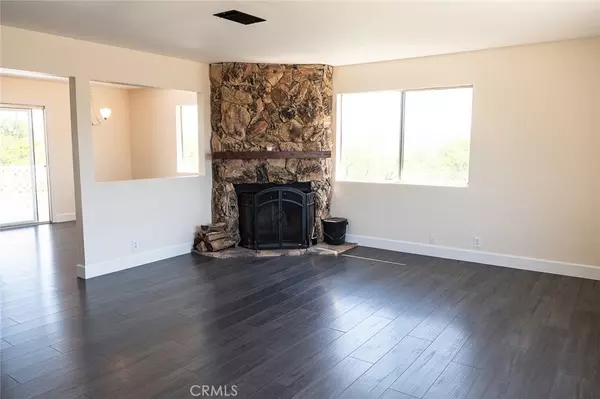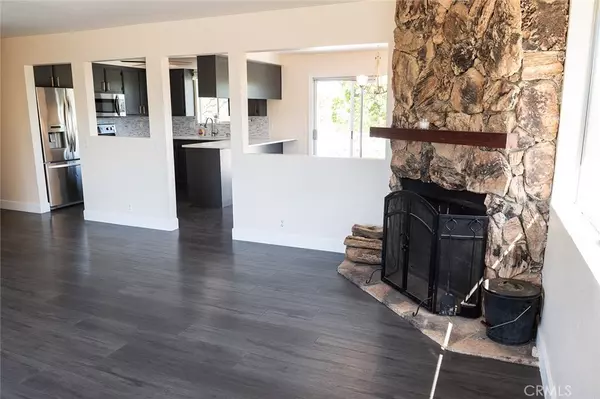$345,000
$365,000
5.5%For more information regarding the value of a property, please contact us for a free consultation.
4 Beds
2 Baths
1,950 SqFt
SOLD DATE : 10/02/2024
Key Details
Sold Price $345,000
Property Type Single Family Home
Sub Type Single Family Residence
Listing Status Sold
Purchase Type For Sale
Square Footage 1,950 sqft
Price per Sqft $176
MLS Listing ID SN24071531
Sold Date 10/02/24
Bedrooms 4
Full Baths 2
Condo Fees $1,049
HOA Fees $87/ann
HOA Y/N Yes
Year Built 1979
Lot Size 0.293 Acres
Property Description
Views! Views! Views! This wonderful home is located in the highly sought after Gated Community of Lake California! Home sits at 1,950 sq ft, features 4 spacious bedrooms, 2 full baths, indoor laundry, split floor plan, newer laminate flooring and an open kitchen concept with all stainless appliances, new quartz counters, breakfast bar and wood fireplace. 2 out of 4 bedrooms have walk-in closets with storage area under stairs. Brand New Exterior paint on the house, Deck and Railing. Interior paint was freshened up and the upstairs bath was just redone! Community amenities include - swimming pool, tennis courts, club house, 5 mile an hour lake for fishing, swimming, kayaking and restaurant and bar. Equestrian center is also located in the community and a guard posted at a secured main entrance 24 hrs. Lot size, Sq ft, and Year built all taken from county records, buyer to verify all information to satisfaction.
Location
State CA
County Tehama
Rooms
Other Rooms Shed(s)
Main Level Bedrooms 2
Interior
Interior Features Breakfast Bar, Ceiling Fan(s), Separate/Formal Dining Room, Eat-in Kitchen, Track Lighting, Main Level Primary, Walk-In Closet(s)
Heating Central, Fireplace(s), Wood
Cooling Central Air
Flooring Tile, Wood
Fireplaces Type Living Room, Wood Burning
Fireplace Yes
Appliance Dishwasher, Electric Oven, Microwave, Refrigerator, Range Hood, Self Cleaning Oven, Dryer, Washer
Laundry Washer Hookup, Electric Dryer Hookup, Inside
Exterior
Garage Asphalt, Driveway Down Slope From Street, Driveway, Garage Faces Front, Garage, Gravel, RV Access/Parking, On Street
Garage Spaces 2.0
Garage Description 2.0
Fence Wood
Pool None, Association
Community Features Fishing, Horse Trails, Stable(s), Lake, Gated
Utilities Available Electricity Connected, Sewer Connected, Water Connected
Amenities Available Billiard Room, Clubhouse, Dock, Picnic Area, Playground, Pool, Guard, Tennis Court(s)
View Y/N Yes
View Mountain(s)
Roof Type Composition
Porch Rear Porch, Deck, Wood
Attached Garage Yes
Total Parking Spaces 6
Private Pool No
Building
Lot Description Back Yard, Close to Clubhouse, Cul-De-Sac, Front Yard, Lawn, Landscaped, Yard
Story 2
Entry Level Two
Foundation Slab
Sewer Public Sewer
Water Public
Level or Stories Two
Additional Building Shed(s)
New Construction No
Schools
School District Red Bluff Joint Union
Others
HOA Name Lake California POA
Senior Community No
Tax ID 100140011000
Security Features Gated with Guard,Gated Community,Gated with Attendant
Acceptable Financing Cash to New Loan
Horse Feature Riding Trail
Listing Terms Cash to New Loan
Financing VA
Special Listing Condition Standard
Read Less Info
Want to know what your home might be worth? Contact us for a FREE valuation!

Our team is ready to help you sell your home for the highest possible price ASAP

Bought with Cara Genovese • Coldwell Banker C&C Properties

"My job is to find and attract mastery-based agents to the office, protect the culture, and make sure everyone is happy! "






