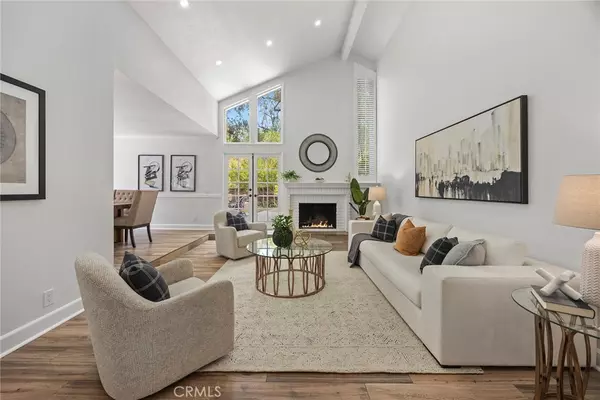$1,825,000
$1,825,000
For more information regarding the value of a property, please contact us for a free consultation.
4 Beds
3 Baths
2,300 SqFt
SOLD DATE : 09/23/2024
Key Details
Sold Price $1,825,000
Property Type Single Family Home
Sub Type Single Family Residence
Listing Status Sold
Purchase Type For Sale
Square Footage 2,300 sqft
Price per Sqft $793
Subdivision Hidden Hills Estates (Hhes)
MLS Listing ID PW24144595
Sold Date 09/23/24
Bedrooms 4
Full Baths 2
Half Baths 1
Construction Status Updated/Remodeled
HOA Y/N No
Year Built 1983
Lot Size 0.585 Acres
Property Description
Tucked away within the exclusive "Hidden Hills" neighborhood, this exquisite single level transitional farmhouse-style residence sprawls over a lush half-acre of park-like grounds. As you step onto the front porch and through the front entry, you are greeted by formal living and dining rooms with soaring ceilings and multiple French doors that seamlessly blend indoor and outdoor living, leading to the expansive, manicured grounds. The home is bathed in natural light from large windows that enhance its airy and inviting atmosphere. The classic kitchen, overlooking the scenic grounds, features pristine white cabinetry, top-of-the-line stainless steel appliances, and a charming breakfast nook with an intimate bench seat. It flows effortlessly into the spacious family room, adorned with wood-beamed ceilings, a built-in entertainment center, and a cozy fireplace, perfect for gatherings. The primary suite offers a sanctuary of privacy, with its vaulted ceilings, a luxurious bath area complete with updated dual vanities, deep soaking tub, separate shower and multiple closets. French doors open to a secluded side patio, providing a serene retreat. The home's thoughtfully designed open floor plan includes three additional spacious bedrooms, a dual vanity bath with tub/shower combination and convenient rear yard access, a powder room, and a fully equipped laundry room. Ready to relax and embrace your staycation? Outdoors, indulge in a resort-style experience with limitless entertainment options. A shimmering pool beckons, while a children's play center, a delightful covered Tiki bar with a new BBQ, lush green lawns, mature shade trees, vibrant planters, and expansive sun-drenched patios offer endless opportunities for year-round al fresco dining, enjoyment and relaxation. Additional amenities include a huge RV parking area with automated security gate, attached garage with cooling system and ample pull down storage, and storage sheds providing extra space for additional toys. The home has been freshly painted inside and out, features new carpeting, updated electrical systems and lighting, new HVAC system, a solar energy system, EV charging station, and water softener. Located within the highly sought-after Yorba Linda High School boundaries, this residence offers unparalleled privacy and location. Truly, the perfect package awaits!
Location
State CA
County Orange
Area 85 - Yorba Linda
Rooms
Other Rooms Shed(s)
Main Level Bedrooms 4
Interior
Interior Features Beamed Ceilings, Breakfast Bar, Built-in Features, Breakfast Area, Chair Rail, Ceiling Fan(s), Crown Molding, Cathedral Ceiling(s), Separate/Formal Dining Room, Granite Counters, High Ceilings, Open Floorplan, Pull Down Attic Stairs, Recessed Lighting, Storage, All Bedrooms Down, Bedroom on Main Level, Dressing Area, Main Level Primary, Primary Suite
Heating Forced Air
Cooling Central Air
Flooring Carpet, Tile
Fireplaces Type Family Room, Living Room
Fireplace Yes
Appliance Barbecue, Double Oven, Dishwasher, Gas Cooktop, Disposal, Microwave, Range Hood, Trash Compactor, Water Heater
Laundry Inside, Laundry Room
Exterior
Exterior Feature Barbecue, Koi Pond, Lighting, Rain Gutters
Parking Features Concrete, Door-Multi, Direct Access, Driveway Level, Driveway, Electric Vehicle Charging Station(s), Garage Faces Front, Garage, Garage Door Opener, RV Gated, RV Access/Parking, Storage
Garage Spaces 3.0
Garage Description 3.0
Fence Block, Wood, Wrought Iron
Pool Gunite, In Ground, Private
Community Features Curbs, Foothills, Gutter(s), Horse Trails, Street Lights, Park
View Y/N Yes
View Hills, Pool, Trees/Woods
Roof Type Tile
Porch Brick, Concrete, Covered, Front Porch, Open, Patio, Wrap Around
Attached Garage Yes
Total Parking Spaces 3
Private Pool Yes
Building
Lot Description Back Yard, Corner Lot, Front Yard, Greenbelt, Lawn, Landscaped, Near Park, Sprinkler System, Street Level, Yard
Story 1
Entry Level One
Sewer Public Sewer
Water Public
Level or Stories One
Additional Building Shed(s)
New Construction No
Construction Status Updated/Remodeled
Schools
Elementary Schools Travis Ranch
Middle Schools Travis Ranch
High Schools Yorba Linda
School District Placentia-Yorba Linda Unified
Others
Senior Community No
Tax ID 35209201
Security Features Security System,Closed Circuit Camera(s),Carbon Monoxide Detector(s),Smoke Detector(s)
Acceptable Financing Cash, Cash to New Loan
Horse Feature Riding Trail
Listing Terms Cash, Cash to New Loan
Financing Cash to New Loan
Special Listing Condition Standard
Read Less Info
Want to know what your home might be worth? Contact us for a FREE valuation!

Our team is ready to help you sell your home for the highest possible price ASAP

Bought with Jose Heredia • Realty One Group West
"My job is to find and attract mastery-based agents to the office, protect the culture, and make sure everyone is happy! "






