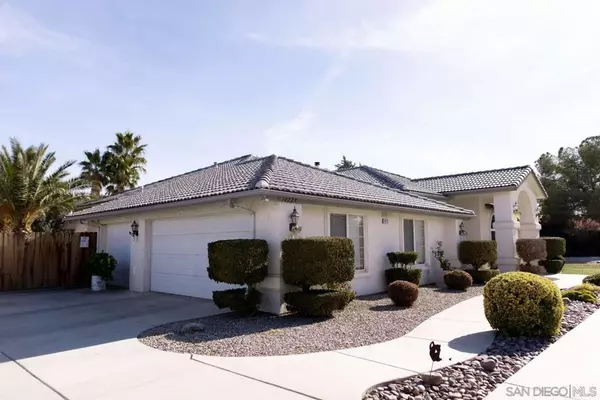$725,000
$725,000
For more information regarding the value of a property, please contact us for a free consultation.
5 Beds
3 Baths
3,183 SqFt
SOLD DATE : 04/05/2024
Key Details
Sold Price $725,000
Property Type Single Family Home
Sub Type Single Family Residence
Listing Status Sold
Purchase Type For Sale
Square Footage 3,183 sqft
Price per Sqft $227
MLS Listing ID 240003820SD
Sold Date 04/05/24
Bedrooms 5
Full Baths 3
Construction Status Turnkey
HOA Y/N No
Year Built 2002
Lot Size 0.808 Acres
Property Description
Renaissance collection home by Deserada in a quiet Cul-de-sac. In ground pool and spa. 5 bedrooms, plus game room, and 3 full bathrooms. This beautiful open floor plan home sitting on nearly 1 acre of Apple Valley property is a dream find. Recently updated flooring throughout. Upgraded kitchen features quartz countertops, tile backsplashes and stainless steel appliances. Large low-E-glass vinyl windows throughout the home allow for plenty of natural light and aid in this energy efficient home. Other energy efficient and money saving features are the 2"X6" exterior wall construction with added insulation, cooling systems feature A/C and shared ducting Evaporative Coolers, Wood burning fireplace in the great room, variable speed pool pump, and assumable PPA (Power Purchase Agreement) Tesla solar system. Smart home control and access features include heat & A/C, exterior lighting, garage and entry doors. Very little traffic on the Cul-de-sac. The openness of the kitchen & great room are great for entertaining as is the large fenced inner back yard where you will find the pool, spa and sitting area. Master bathroom shower is dual shower head. The fenced outer back yard provides a nice buffer to the neighbors as well as plenty of room for parking an R/V or trailer. Large gates on both sides of the house permit back yard access and drive through too!
Location
State CA
County San Bernardino
Area Appv - Apple Valley
Zoning Equestrian
Rooms
Other Rooms Shed(s)
Interior
Interior Features Built-in Features, Ceiling Fan(s), Cathedral Ceiling(s), High Ceilings, Open Floorplan, Pantry, Stone Counters, Recessed Lighting, Tile Counters, Entrance Foyer, Walk-In Closet(s)
Heating Combination, Forced Air, Fireplace(s), Natural Gas, Wood
Cooling Central Air, Dual, Evaporative Cooling, Electric
Flooring Carpet, Laminate
Fireplaces Type Blower Fan, Gas, Great Room, Primary Bedroom, Wood Burning
Fireplace Yes
Appliance Dishwasher, Exhaust Fan, Electric Oven, Gas Cooktop, Disposal, Gas Water Heater, Microwave, Range Hood, Self Cleaning Oven
Laundry Washer Hookup, Electric Dryer Hookup, Gas Dryer Hookup, Laundry Room
Exterior
Parking Features Circular Driveway, Concrete, Door-Multi, Garage, Garage Door Opener, Garage Faces Side
Garage Spaces 3.0
Garage Description 3.0
Fence Cross Fenced, Good Condition, Vinyl, Wood
Pool Fiberglass, Filtered, Gas Heat, Heated, In Ground, Waterfall
Utilities Available Cable Available, Phone Available, Underground Utilities, Water Connected
View Y/N Yes
View City Lights, Mountain(s), Pool
Roof Type Concrete
Accessibility No Stairs, Accessible Doors, Accessible Entrance, Accessible Hallway(s)
Porch Rear Porch, Concrete, Covered, Front Porch
Total Parking Spaces 7
Private Pool No
Building
Story 1
Entry Level One
Water Public
Architectural Style Contemporary
Level or Stories One
Additional Building Shed(s)
New Construction No
Construction Status Turnkey
Others
Senior Community No
Tax ID 3112073110000
Security Features Prewired,Security System,Carbon Monoxide Detector(s),Fire Detection System,Smoke Detector(s)
Acceptable Financing Cash, Conventional
Listing Terms Cash, Conventional
Financing Conventional
Read Less Info
Want to know what your home might be worth? Contact us for a FREE valuation!

Our team is ready to help you sell your home for the highest possible price ASAP

Bought with Jennifer Irvin • RE/MAX FREEDOM
"My job is to find and attract mastery-based agents to the office, protect the culture, and make sure everyone is happy! "






