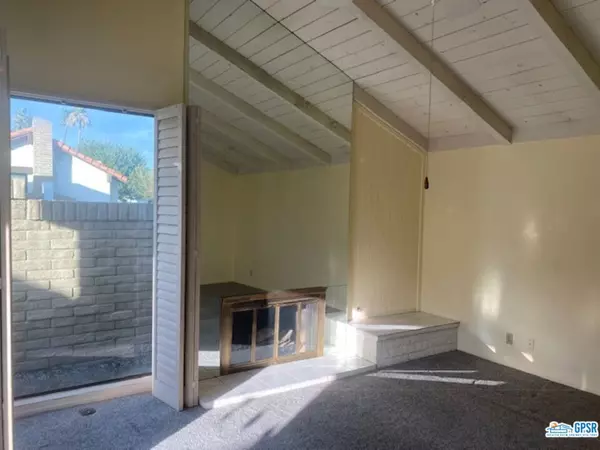$350,000
$399,000
12.3%For more information regarding the value of a property, please contact us for a free consultation.
2 Beds
2 Baths
1,155 SqFt
SOLD DATE : 05/24/2023
Key Details
Sold Price $350,000
Property Type Condo
Sub Type Condominium
Listing Status Sold
Purchase Type For Sale
Square Footage 1,155 sqft
Price per Sqft $303
Subdivision Canyon Sands
MLS Listing ID 23234923
Sold Date 05/24/23
Bedrooms 2
Full Baths 2
Condo Fees $556
HOA Fees $556/mo
HOA Y/N Yes
Land Lease Amount 1584.0
Year Built 1974
Lot Size 1,742 Sqft
Property Description
Here is a great opportunity to begin living the carefree desert lifestyle at Canyon Sands in south Palm Springs. This single detached bungalow is in original condition; has had only one owner and is looking for a buyer with the vision to update and remodel this home to their discriminating taste. This cozy two bedroom bungalow shares no common walls with adjacent homes. The attached 2 car garage has plenty of storage. The HVAC is only two years old and serviced twice a year. Relax outside on a private patio. Located inside the complex; not on S. Linden Way tucked away from traffic noise and near the community's many amenities. Canyon Sands offers 7 pools, 7 spas, pickleball and tennis courts. All in park-like setting. The complex is well-maintained, healthy reserves, and onsite management. Only minutes to PSP and downtown and across from Von's shopping center. Perfect for your own desert escape or a great investment opportunity. Thirty day minimum on vacation rentals.
Location
State CA
County Riverside
Area 334 - South End Palm Springs
Zoning RGA8
Interior
Interior Features Separate/Formal Dining Room, Walk-In Closet(s)
Heating Central, Fireplace(s)
Cooling Central Air
Flooring Carpet
Fireplaces Type Living Room
Furnishings Unfurnished
Fireplace Yes
Appliance Convection Oven, Dishwasher, Electric Cooktop, Disposal, Microwave, Refrigerator, Dryer, Washer
Laundry In Garage
Exterior
Parking Features Door-Multi, Garage
Garage Spaces 2.0
Garage Description 2.0
Fence Block
Pool Community, Heated, In Ground, Association
Community Features Pool
Amenities Available Maintenance Grounds, Pool, Pet Restrictions, Sauna, Spa/Hot Tub, Tennis Court(s), Trash, Cable TV, Water
View Y/N No
View None
Roof Type Foam
Porch Concrete, Open, Patio
Total Parking Spaces 2
Private Pool No
Building
Faces East
Story 1
Entry Level One
Foundation Slab
Sewer Sewer Tap Paid
Architectural Style Bungalow
Level or Stories One
New Construction No
Others
Pets Allowed Call
HOA Fee Include Earthquake Insurance,Sewer
Senior Community No
Tax ID 009601033
Security Features Carbon Monoxide Detector(s),Smoke Detector(s)
Acceptable Financing Cash, Conventional
Listing Terms Cash, Conventional
Financing Cash,Conventional
Special Listing Condition Standard
Pets Allowed Call
Read Less Info
Want to know what your home might be worth? Contact us for a FREE valuation!

Our team is ready to help you sell your home for the highest possible price ASAP

Bought with Guy Prehn • Compass
"My job is to find and attract mastery-based agents to the office, protect the culture, and make sure everyone is happy! "






