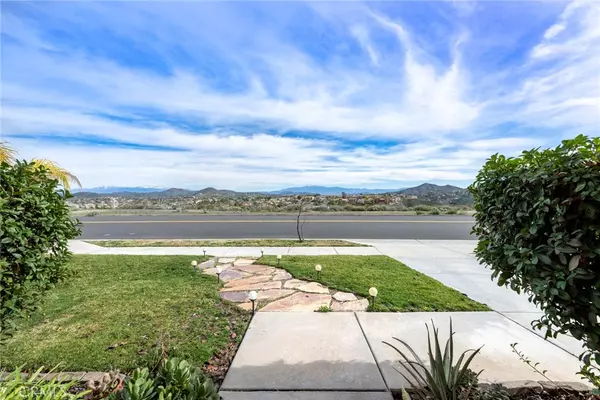$755,000
$765,000
1.3%For more information regarding the value of a property, please contact us for a free consultation.
4 Beds
3 Baths
3,235 SqFt
SOLD DATE : 04/26/2023
Key Details
Sold Price $755,000
Property Type Single Family Home
Sub Type Single Family Residence
Listing Status Sold
Purchase Type For Sale
Square Footage 3,235 sqft
Price per Sqft $233
MLS Listing ID OC23010835
Sold Date 04/26/23
Bedrooms 4
Full Baths 2
Half Baths 1
Condo Fees $190
HOA Fees $190/mo
HOA Y/N Yes
Year Built 2005
Lot Size 7,840 Sqft
Property Description
SEATING ON A PREMIUM LOCATION OVER LOOKING AT THE OPEN AND UNOBSTRUCTED VIEW OF THE LAKE AND THE SNOW-CAPPED MOUNTAINS AWAITS A CHARMING TWO STORY HOUSE BUILT BY PULTE HOMES OFFERING SPACIOUS FORMAL LIVING & DINING AREA WITH LAKE VIEW, OPEN KITCHEN TO A SPACIOUS FAMILY ROOM, BUTLER'S PANTRY, MULTI-FUNCTIONAL LOFT, MASTER SUITE WITH VIEW BALCONY AND MORE. THIS HOME IS ALSO ACCENTUATED WITH DESIRABLE AMENITIES LIKE WIDE PLANK WOOD FLOORING THRU OUT, NEWER INTERIOR PAINT, PLANTATION SHUTTERS & CUSTOM LAYERED SHEER BANDED SHADES, CUSTOM DRAPES, CUSTOM PEDANT LIGHT IN DINING, KITCHEN, NOOK, BATHROOM, MASTER BEDROOM & MASTER BATHROOM, WOOD KITCHEN COUNTERTOP WITH DECORATIVE TILE BACKSPLASH, CONCRETE KITCHEN ISLAND COUNTERTOP, GE PROFILE STAINLESS APPLIANCES, MASTER BATHROOM INCLUDES MARBLE COUNTERTOP, NEWER LARGE RECTANGULAR TILE FLOORING, UPGRADED SHOWER WITH SEATING BENCH, FRENCH TUB WITH CUSTOM PENDANT LIGHT, FRAMED MIRRORS, SCONCE LIGHTS & UPGRADED SHOWER AND SINK FIXTURES, HALLWAY BATHROOM WITH QUARTZ COUNTERTOP, UPGRADED SHOWER WITH SEATING BENCH, NEWER LARGE RECTANGULAR TILE FLOORING, CUSTOM PENDANT LIGHT, FRAMED MIRRORS & UPGRADED SHOWER AND SINK FIXTURES, PAID SOLAR SYSTEM, BUILT IN BBQ WITH UTILITY SINK, FIRE PIT, AND MUCH MORE. TUSCANY HILLS COMMUNITY OFFERS ADULT & KID SWIMMING POOL, PLAYGROUND, PICNIC & BBQ AREA, VARIOUS SPORTS COURT, EXERCISE GYM, AND MUCH MORE.
Location
State CA
County Riverside
Area Srcar - Southwest Riverside County
Interior
Interior Features Breakfast Area, Ceiling Fan(s), Separate/Formal Dining Room, Granite Counters, Pantry, Quartz Counters, Recessed Lighting, Unfurnished, All Bedrooms Up, Loft, Primary Suite, Walk-In Pantry
Heating Central, Forced Air
Cooling Central Air
Flooring Tile, Wood
Fireplaces Type Family Room, Living Room
Fireplace Yes
Appliance Dishwasher, Gas Cooktop, Gas Water Heater, Microwave, Range Hood, Vented Exhaust Fan
Laundry Washer Hookup, Gas Dryer Hookup, Laundry Room, Upper Level
Exterior
Garage Driveway Level, Door-Single, Garage Faces Front, Garage
Garage Spaces 2.0
Garage Description 2.0
Fence Wood
Pool Association
Community Features Lake, Suburban
Utilities Available Cable Connected, Electricity Connected, Natural Gas Connected, Sewer Connected, Water Connected
Amenities Available Clubhouse, Sport Court, Fitness Center, Barbecue, Picnic Area, Playground, Pool, Spa/Hot Tub, Tennis Court(s)
Waterfront Description Lake Front
View Y/N Yes
View Lake, Mountain(s)
Roof Type Spanish Tile
Porch Covered
Attached Garage Yes
Total Parking Spaces 2
Private Pool No
Building
Lot Description 0-1 Unit/Acre, Back Yard, Drip Irrigation/Bubblers, Garden
Story 2
Entry Level Two
Sewer Public Sewer
Water Public
Level or Stories Two
New Construction No
Schools
Elementary Schools Tuscany Hills
Middle Schools Canyon Lake
High Schools Temescal Canyon
School District Lake Elsinore Unified
Others
HOA Name Tuscany Hills
Senior Community No
Tax ID 363365044
Security Features Carbon Monoxide Detector(s),Smoke Detector(s)
Acceptable Financing Cash, Conventional, Submit
Listing Terms Cash, Conventional, Submit
Financing Cash
Special Listing Condition Standard
Read Less Info
Want to know what your home might be worth? Contact us for a FREE valuation!

Our team is ready to help you sell your home for the highest possible price ASAP

Bought with Lorie Anne Auer • eXp Realty of California, Inc.

"My job is to find and attract mastery-based agents to the office, protect the culture, and make sure everyone is happy! "






