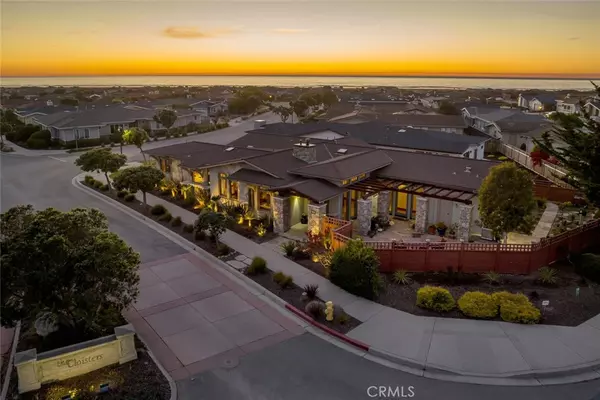$2,015,000
$2,095,000
3.8%For more information regarding the value of a property, please contact us for a free consultation.
3 Beds
4 Baths
2,714 SqFt
SOLD DATE : 04/17/2023
Key Details
Sold Price $2,015,000
Property Type Single Family Home
Sub Type Single Family Residence
Listing Status Sold
Purchase Type For Sale
Square Footage 2,714 sqft
Price per Sqft $742
Subdivision Cloisters(740)
MLS Listing ID SC22240274
Sold Date 04/17/23
Bedrooms 3
Full Baths 1
Half Baths 1
Three Quarter Bath 2
Construction Status Turnkey
HOA Y/N No
Year Built 2007
Lot Size 10,193 Sqft
Property Description
Welcome to 2792 Indigo Circle, a stunning single-level craftsman's home that's only seconds to the beach. Enjoy top of the line finishes and details throughout, plus multiple private patios for entertaining or watching the evening sunset. Featuring 3 bedrooms, 3.5 bathrooms on a corner lot. When you enter the home, you'll notice all the warmth from the wood beam ceilings and wide trim around the large windows and French doors. The built-in bookshelves and tile fireplace make the front living room and dining room an inviting place to hang out. Around the corner is the gourmet cook's kitchen featuring Viking appliances, dual dishwashers, large center island with a prep sink, a wine fridge, tons of storage, and a large bay window. The family room flows from the kitchen and features 2 sets of French doors with a view of the iconic Morro rock and leads to a cozy patio, the large driveway and 2-car garage. Down the center hallway you'll find the large laundry room, built-in office space, a half bathroom, and three ensuite bedrooms. The elegant master bathroom features a large tub . The low maintenance landscaping with wrap-around stone walkways is all accented with solar lighting. The Cloisters is a coveted small neighborhood, offering privacy while being close to the beach and restaurants. This property truly stands out and is beach living at its finest!
Location
State CA
County San Luis Obispo
Area Mrby - Morro Bay
Rooms
Other Rooms Sauna Private
Main Level Bedrooms 3
Interior
Interior Features Beamed Ceilings, Breakfast Bar, Built-in Features, Ceiling Fan(s), Crown Molding, Separate/Formal Dining Room, High Ceilings, Pantry, Storage, All Bedrooms Down, Entrance Foyer, Main Level Primary, Multiple Primary Suites, Primary Suite, Walk-In Closet(s)
Heating Central, Fireplace(s)
Cooling None
Flooring Laminate
Fireplaces Type Living Room
Fireplace Yes
Appliance Dishwasher, Gas Range, Refrigerator, Range Hood
Laundry Inside
Exterior
Garage Driveway, Garage
Garage Spaces 2.0
Garage Description 2.0
Pool None
Community Features Biking, Curbs, Dog Park, Golf, Hiking, Park, Street Lights, Sidewalks
Waterfront Description Beach Access,Ocean Side Of Highway
View Y/N Yes
View Hills, Neighborhood, Rocks
Porch Concrete, Enclosed, Open, Patio, Stone
Attached Garage Yes
Total Parking Spaces 2
Private Pool No
Building
Lot Description Corner Lot, Sprinklers In Rear, Sprinklers In Front, Sprinklers Timer
Story One
Entry Level One
Foundation Slab
Sewer Public Sewer
Water Public
Level or Stories One
Additional Building Sauna Private
New Construction No
Construction Status Turnkey
Schools
School District Other
Others
Senior Community No
Tax ID 065387006
Acceptable Financing Submit
Listing Terms Submit
Financing Cash
Special Listing Condition Standard
Read Less Info
Want to know what your home might be worth? Contact us for a FREE valuation!

Our team is ready to help you sell your home for the highest possible price ASAP

Bought with Christine Rosenfeld • Compass

"My job is to find and attract mastery-based agents to the office, protect the culture, and make sure everyone is happy! "






