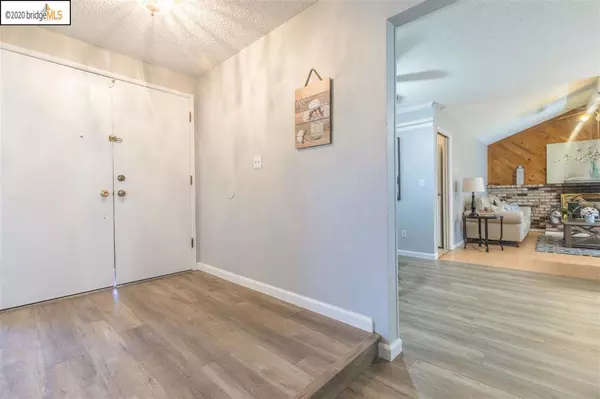$450,000
$439,000
2.5%For more information regarding the value of a property, please contact us for a free consultation.
3 Beds
2 Baths
1,416 SqFt
SOLD DATE : 05/05/2020
Key Details
Sold Price $450,000
Property Type Single Family Home
Sub Type Single Family Residence
Listing Status Sold
Purchase Type For Sale
Square Footage 1,416 sqft
Price per Sqft $317
Subdivision Oak Grove Homes
MLS Listing ID 40896188
Sold Date 05/05/20
Bedrooms 3
Full Baths 2
HOA Y/N No
Year Built 1983
Lot Size 6,098 Sqft
Property Description
The front of the house has a large white fence around newer artificial grass and a large front porch. Fresh paint and updated floors throughout. The kitchen has been updated with double sinks, stainless steel refrigerator, stainless steel stove, dishwasher, and a spacious eating area with bay windows. The family room has vaulted ceilings, ceiling fan, and a wood-burning fireplace with brick surround. The large sun-room has sweeping views of the back yard and is perfect as an extra room, playroom, or anything that you want to turn it in to! Both bathrooms have been updated with newer vanities, shower walls, and tile floors. The master bedroom has a ceiling fan, large closet with sliding doors, and doors to access the sun-room. The fully fenced back yard has spacious side yards, lawn, waterfall, pond, and storage shed. Close to downtown Oakley, schools, and shops nearby!
Location
State CA
County Contra Costa
Interior
Heating Forced Air
Flooring Laminate, Tile
Fireplaces Type Family Room
Fireplace Yes
Exterior
Garage Garage
Garage Spaces 2.0
Garage Description 2.0
Pool None
Roof Type Shingle
Accessibility None
Attached Garage Yes
Total Parking Spaces 2
Private Pool No
Building
Lot Description Back Yard, Front Yard, Yard
Story One
Entry Level One
Sewer Shared Septic
Architectural Style Traditional
Level or Stories One
Others
Tax ID 0354250029
Acceptable Financing Cash, Conventional
Listing Terms Cash, Conventional
Read Less Info
Want to know what your home might be worth? Contact us for a FREE valuation!

Our team is ready to help you sell your home for the highest possible price ASAP

Bought with JEFF MANN • BETTER HOMES/MANN & ASSC

"My job is to find and attract mastery-based agents to the office, protect the culture, and make sure everyone is happy! "






