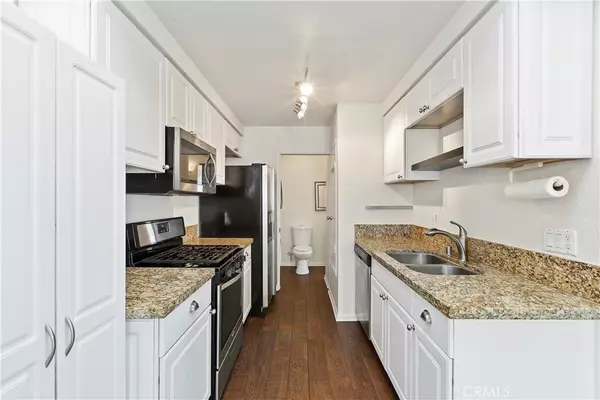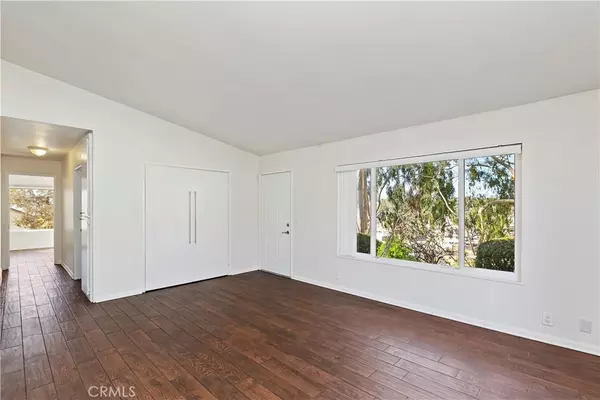$485,000
$499,900
3.0%For more information regarding the value of a property, please contact us for a free consultation.
2 Beds
2 Baths
968 SqFt
SOLD DATE : 12/29/2022
Key Details
Sold Price $485,000
Property Type Single Family Home
Sub Type Single Family Residence
Listing Status Sold
Purchase Type For Sale
Square Footage 968 sqft
Price per Sqft $501
MLS Listing ID OC22214592
Sold Date 12/29/22
Bedrooms 2
Full Baths 1
Half Baths 1
Condo Fees $318
Construction Status Turnkey
HOA Fees $318/mo
HOA Y/N Yes
Year Built 1974
Lot Size 1,489 Sqft
Property Description
Charming, highly desired private end unit located in the Bay Shore community features a single story home, 2 bedrooms, 1.5 bathrooms and 968 square feet of living space. This home is perfect for the first-time homeowner, investor or the empty nester looking to downsize to a low maintenance lifestyle to come and go as freely as you like. Once you enter this beautiful light & bright home, you will notice upgrades throughout featuring ceramic wood look tile flooring, dual pane windows, freshly painted interior, vaulted ceilings, and large windows to enjoy the breath-taking views. The family room with huge window provides desired natural lighting, oversized storage closet and opens to the combined dining/kitchen with direct access to your personal courtyard great for BBQing and mingling with family & friends. The kitchen offers an abundance of white raised panel cabinets, Granite countertops/backsplash and all appliances are included. This unit features a rare powder room shared with laundry and convenient pocket doors to maximize space. Guest bedroom good in size with crown molding and walk-in closet. The large master suite with city lights view, walk-in closet and an upgraded en-suite with tub/shower combo. Easy access to your attached single car garage with lots of storage cabinets through your courtyard gate. This friendly community provides pools/spas, playground/tots-lot and greenbelts all throughout the grounds. Sandpiper Place is family-oriented & conveniently located to the award-winning blue-ribbon schools of Carlsbad Unified School District, Calavera Lake Preserve and its scenic trails, minutes to world renown beaches, Camp Pendleton, Legoland, downtown Oceanside, Mira Costa college, Tri-city hospital, restaurants, shopping and the 5, 76 & 78 highways for your traveling needs.
Location
State CA
County San Diego
Area 92056 - Oceanside
Zoning R1
Rooms
Main Level Bedrooms 2
Interior
Interior Features Granite Counters, High Ceilings, Open Floorplan, Storage, All Bedrooms Down, Attic, Bedroom on Main Level, Galley Kitchen, Main Level Primary, Primary Suite, Utility Room, Walk-In Closet(s)
Heating Central
Cooling Central Air
Flooring Tile
Fireplaces Type None
Fireplace No
Appliance Dishwasher, Free-Standing Range, Disposal, Gas Oven, Gas Range, Gas Water Heater, High Efficiency Water Heater, Microwave, Refrigerator, Water To Refrigerator, Water Heater, Dryer, Washer
Laundry Washer Hookup, Gas Dryer Hookup, Inside, Laundry Room, Stacked
Exterior
Exterior Feature Rain Gutters
Garage Driveway Level, Door-Single, Garage Faces Front, Garage, Garage Door Opener, On Site, Paved, Public
Garage Spaces 1.0
Garage Description 1.0
Fence Wood
Pool In Ground, Association
Community Features Biking, Curbs, Foothills, Fishing, Golf, Gutter(s), Hiking, Military Land, Mountainous, Storm Drain(s), Street Lights, Suburban, Sidewalks, Park
Utilities Available Cable Available, Electricity Connected, Natural Gas Connected, Sewer Connected, Water Connected
Amenities Available Picnic Area, Playground, Pool, Spa/Hot Tub
View Y/N Yes
View City Lights, Neighborhood, Peek-A-Boo, Trees/Woods
Roof Type Composition,Shingle
Accessibility Accessible Doors
Porch Concrete, Enclosed, Front Porch, Open, Patio, Porch
Attached Garage No
Total Parking Spaces 1
Private Pool No
Building
Lot Description Corner Lot, Level, Near Park, Near Public Transit, Rectangular Lot, Secluded, Street Level, Trees, Walkstreet
Faces Northwest
Story 1
Entry Level One
Foundation Slab
Sewer Public Sewer
Water Public
Architectural Style Traditional
Level or Stories One
New Construction No
Construction Status Turnkey
Schools
High Schools Sage Creek High
School District Carlsbad Unified
Others
HOA Name Bay Shores South
Senior Community No
Tax ID 1681200600
Security Features Carbon Monoxide Detector(s),Smoke Detector(s)
Acceptable Financing Cash, Conventional, FHA, Submit, VA Loan
Listing Terms Cash, Conventional, FHA, Submit, VA Loan
Financing Conventional
Special Listing Condition Standard, Trust
Read Less Info
Want to know what your home might be worth? Contact us for a FREE valuation!

Our team is ready to help you sell your home for the highest possible price ASAP

Bought with Michael Levy • Big Block Realty

"My job is to find and attract mastery-based agents to the office, protect the culture, and make sure everyone is happy! "






