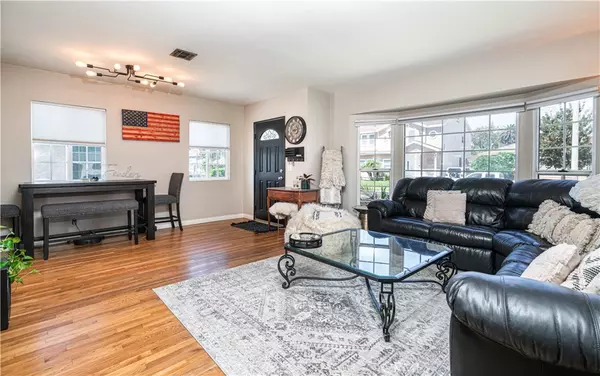$815,000
$815,000
For more information regarding the value of a property, please contact us for a free consultation.
2 Beds
1 Bath
1,095 SqFt
SOLD DATE : 11/30/2022
Key Details
Sold Price $815,000
Property Type Single Family Home
Sub Type Single Family Residence
Listing Status Sold
Purchase Type For Sale
Square Footage 1,095 sqft
Price per Sqft $744
MLS Listing ID OC22204328
Sold Date 11/30/22
Bedrooms 2
Full Baths 1
Construction Status Additions/Alterations,Updated/Remodeled
HOA Y/N No
Year Built 1951
Lot Size 6,189 Sqft
Lot Dimensions Assessor
Property Description
Amazing Lakewood Park Home- upgraded throughout- finished hardwood flooring all rooms except Kitchen and Bath which have Tile. Enlarged Master Bedroom is huge plenty of room for King Size bed etc. Living Room has also been enlarged and has a large picture pop out window. Lot is one of biggest in the area- 6,188 SF- completely finished with low maintenance turf grass and tasteful Landscaping. It has an expanded 2 car garage in rear with added workshop area- total sq footage is approx 1050 SF and has additional electric panel with 2- 220v outlets. Most amazing work area I have seen in a long time. Added 220v on side for future Spa. Its a must see home and shows wonderfully. Quiet inside tract location, recessed lighting, upgraded copper plumbing, tasteful window coverings, updated kitchen with all new stainless appliances and of course new A/C & Heater. Bring your buyers that love a huge master bedroom & workshop and extra large lot- this is a Must See Home! Shows Great.
Location
State CA
County Los Angeles
Area 23 - Lakewood Park
Zoning LKR1YY
Rooms
Other Rooms Second Garage, Workshop
Main Level Bedrooms 2
Interior
Interior Features Block Walls, Tile Counters, All Bedrooms Down, Bedroom on Main Level
Heating Central
Cooling Central Air
Fireplaces Type None
Fireplace No
Appliance Dishwasher, Gas Oven, Gas Range, Gas Water Heater
Laundry In Garage
Exterior
Garage Carport, Door-Multi, Detached Carport, Driveway, Garage, Garage Door Opener, Pull-through, RV Potential, Workshop in Garage
Garage Spaces 2.0
Carport Spaces 2
Garage Description 2.0
Fence Block
Pool None
Community Features Biking, Storm Drain(s), Street Lights, Suburban, Sidewalks
View Y/N No
View None
Roof Type Composition,Fiberglass
Accessibility None
Porch Concrete
Attached Garage No
Total Parking Spaces 6
Private Pool No
Building
Lot Description Back Yard
Story 1
Entry Level One
Foundation Concrete Perimeter, Raised
Sewer Public Sewer
Water Public
Architectural Style Contemporary
Level or Stories One
Additional Building Second Garage, Workshop
New Construction No
Construction Status Additions/Alterations,Updated/Remodeled
Schools
School District Long Beach Unified
Others
Senior Community No
Tax ID 7176009004
Security Features Carbon Monoxide Detector(s),Smoke Detector(s)
Acceptable Financing Conventional
Listing Terms Conventional
Financing Cash to Loan
Special Listing Condition Standard
Read Less Info
Want to know what your home might be worth? Contact us for a FREE valuation!

Our team is ready to help you sell your home for the highest possible price ASAP

Bought with Jeffery McGonigle • eXp Realty of California Inc

"My job is to find and attract mastery-based agents to the office, protect the culture, and make sure everyone is happy! "






