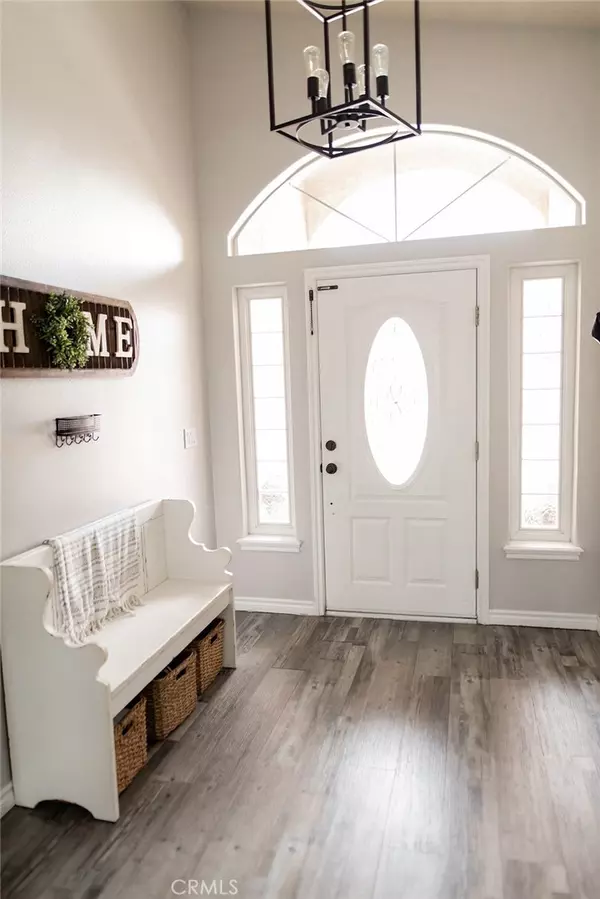$542,400
$575,000
5.7%For more information regarding the value of a property, please contact us for a free consultation.
4 Beds
4 Baths
2,594 SqFt
SOLD DATE : 11/14/2022
Key Details
Sold Price $542,400
Property Type Single Family Home
Sub Type Single Family Residence
Listing Status Sold
Purchase Type For Sale
Square Footage 2,594 sqft
Price per Sqft $209
MLS Listing ID CV22200370
Sold Date 11/14/22
Bedrooms 4
Full Baths 4
Condo Fees $297
Construction Status Updated/Remodeled,Turnkey
HOA Fees $99/qua
HOA Y/N No
Year Built 2004
Lot Size 9,827 Sqft
Property Description
Gorgeous home in the resort style living community of Spring Valley Lake! Enter this split floor plan home through a beautiful security door and you will feel like you're walking into a designer home from a magazine. Spacious cheery home with open floor plan complete with skylights! This home has family room, living room with fireplace, 4 bedrooms 4 bathrooms, lovely bright, gourmet kitchen has an eating bar and walk in pantry with ton's of cabinets and upgraded granite counters. There's a large indoor laundry room with storage also! The Master suite has built in shelving, crown molding and a very large walk in closet. The master bath has dual sinks, jetted tub and separate shower. The back yard is a fabulous entertaining space. A large covered concrete patio, big yard with low maintenance artificial turf and block wall fencing. You will not be disappointed with this lovely home. The private community of Spring Valley Lake member amenities include a 200-acre waterski lake with marina and fuel, a beach with swimming area, a community building, three parks, fourteen fishing areas, and an equestrian center. Located within the community is an award-winning Steel Canyon Golf Club Corp. 18-hole golf course and country club. The community has a 24/7 Public Safety Department that provides professional security services, medical aid response, lake patrol and general assistance. Security in the community is further enhanced through the use of security cameras placed at all entrances.
Location
State CA
County San Bernardino
Area Vic - Victorville
Zoning RS
Rooms
Main Level Bedrooms 4
Interior
Interior Features Breakfast Bar, Block Walls, Ceiling Fan(s), Crown Molding, Separate/Formal Dining Room, Eat-in Kitchen, Granite Counters, High Ceilings, Open Floorplan, Pantry, Recessed Lighting, All Bedrooms Down, Attic, Bedroom on Main Level, Main Level Primary, Walk-In Pantry
Heating Central
Cooling Central Air
Flooring Laminate
Fireplaces Type Gas, Living Room
Equipment Satellite Dish
Fireplace Yes
Appliance Built-In Range, Double Oven, Dishwasher, ENERGY STAR Qualified Appliances, ENERGY STAR Qualified Water Heater, Exhaust Fan, Electric Range, Gas Cooktop, Disposal, Gas Oven, Gas Range, Gas Water Heater, Ice Maker, Microwave, Refrigerator, Self Cleaning Oven, Water To Refrigerator, Water Heater
Laundry Inside, Laundry Room
Exterior
Garage Concrete, Direct Access, Door-Single, Driveway, Garage Faces Front, Garage, Tandem
Garage Spaces 2.0
Garage Description 2.0
Fence Block
Pool None
Community Features Biking, Curbs, Dog Park, Fishing, Golf, Park, Storm Drain(s), Suburban
Utilities Available Cable Available, Electricity Connected, Natural Gas Connected, Phone Available, Sewer Connected, Underground Utilities, Water Connected
View Y/N Yes
View Mountain(s), Neighborhood
Roof Type Tile
Accessibility Safe Emergency Egress from Home, Accessible Doors
Porch Rear Porch, Covered, Patio
Attached Garage Yes
Total Parking Spaces 4
Private Pool No
Building
Lot Description Landscaped
Story 1
Entry Level One
Foundation Slab
Sewer Public Sewer
Water Public
Architectural Style Custom
Level or Stories One
New Construction No
Construction Status Updated/Remodeled,Turnkey
Schools
School District Victor Valley Unified
Others
Senior Community No
Tax ID 0482102060000
Security Features Carbon Monoxide Detector(s),24 Hour Security,Smoke Detector(s)
Acceptable Financing Cash, Conventional, FHA, VA Loan
Listing Terms Cash, Conventional, FHA, VA Loan
Financing Cash
Special Listing Condition Standard
Read Less Info
Want to know what your home might be worth? Contact us for a FREE valuation!

Our team is ready to help you sell your home for the highest possible price ASAP

Bought with Edward Fojas • eXp Realty of California Inc

"My job is to find and attract mastery-based agents to the office, protect the culture, and make sure everyone is happy! "






