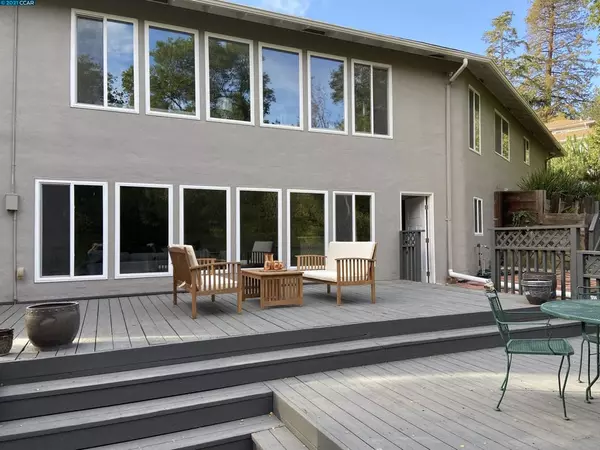$1,675,000
$1,399,000
19.7%For more information regarding the value of a property, please contact us for a free consultation.
5 Beds
3 Baths
2,701 SqFt
SOLD DATE : 01/07/2022
Key Details
Sold Price $1,675,000
Property Type Single Family Home
Sub Type Single Family Residence
Listing Status Sold
Purchase Type For Sale
Square Footage 2,701 sqft
Price per Sqft $620
Subdivision Sequoyah
MLS Listing ID 40973587
Sold Date 01/07/22
Bedrooms 5
Full Baths 3
HOA Y/N No
Year Built 1954
Lot Size 10,193 Sqft
Property Description
Totally remodeled mid-century home overlooking a creek originating in Sequoyah Country Club. The spacious great room overlooks the wooded creek and features a wood-burning fireplace and intimate reading area. The huge lower-level family room also has dramatic views and features a wood-burning fireplace, full bar and incorporates the former 5th bedroom. The lower level also features a large sewing room/office, remodeled bath, secluded reading room and separate workshop. Private entry allows endless possibilities .. in-law apartment, ADU, multi-person office .. you name it! The expanded gourmet kitchen includes new cabinetry with every conceivable option, quartz counters, a large island with gas range and breakfast bar, microwave, lighted glass cabinets, and separate pantry. Luxury baths feature zero-entry showers, marble or porcelain flooring, a heated mirror in the principal bath, etc. Wide plank flooring throughout. This versatile unique home will not last. Call Jim today!
Location
State CA
County Alameda
Interior
Interior Features Workshop
Heating Electric, Forced Air, Natural Gas, Wall Furnace
Cooling Whole House Fan
Flooring Stone, Tile
Fireplaces Type Family Room, Living Room
Fireplace Yes
Appliance Dryer, Washer
Exterior
Parking Features Garage, Garage Door Opener
Garage Spaces 2.0
Garage Description 2.0
Pool None
View Y/N Yes
View Canyon, Trees/Woods
Roof Type Shingle
Attached Garage Yes
Total Parking Spaces 2
Private Pool No
Building
Lot Description Back Yard, Sloped Down, Garden, Sprinklers Timer, Street Level, Yard
Story Two
Entry Level Two
Sewer Public Sewer
Architectural Style Contemporary, Custom
Level or Stories Two
Others
Tax ID 43A47214
Acceptable Financing Conventional
Listing Terms Conventional
Read Less Info
Want to know what your home might be worth? Contact us for a FREE valuation!

Our team is ready to help you sell your home for the highest possible price ASAP

Bought with Lili Chen • Coldwell Banker Realty

"My job is to find and attract mastery-based agents to the office, protect the culture, and make sure everyone is happy! "






