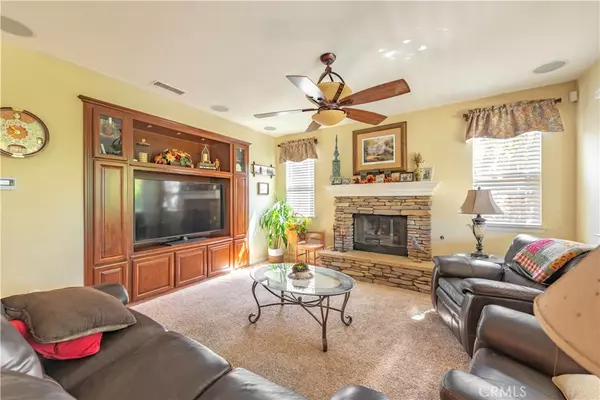$650,000
$610,000
6.6%For more information regarding the value of a property, please contact us for a free consultation.
4 Beds
3 Baths
2,723 SqFt
SOLD DATE : 06/08/2022
Key Details
Sold Price $650,000
Property Type Single Family Home
Sub Type Single Family Residence
Listing Status Sold
Purchase Type For Sale
Square Footage 2,723 sqft
Price per Sqft $238
MLS Listing ID PW22093465
Sold Date 06/08/22
Bedrooms 4
Full Baths 3
Condo Fees $70
Construction Status Turnkey
HOA Fees $70/mo
HOA Y/N Yes
Year Built 2007
Lot Size 7,405 Sqft
Property Description
Beautifully Remodeled, Turn-Key Home Located In The Prestige Heritage Lakes Community. This Property Has Amazing Curb Appeal, Featuring Lush Landscaping & A Stack Stone Facade. Gorgeous Open Kitchen With Custom Cabinetry, Granite Countertops And Stainless Steel Appliances. Living Room Features Built In Custom Cabinetry, And A Stone Fireplace With Mantle. Bathrooms Feature Updated Vanity Cabinetry, Newer Tile Flooring And New Vanity Lighting. The Interior Also Features Newer Tile Flooring, Interior Paint, Surround Sound Speakers And Updated Custom Lighting. Backyard Is A Private Oasis. Newer AlumaWood Patio Cover Provides Plenty Of Shade For Indoor/Outdoor Living, Along With An Outdoor Ceiling Fan To Provide Additional Comfort On A Hot Day. This Backyard Is Great For Hosting, Featuring Newer Hardscape, Custom BBQ Island, Upgraded Landscaping/Palmtrees And Artificial Grass For Water Conservation & Easy Maintenance. The Subject Additionally Has Paid Off Solar Panels, A Tandem 3 Car Garage Which Provides Extra Parking Or Plenty Of Room For A Home Gym Or Additional Storage. This Home Will Not Last, It's A Definite Must See!!!
Location
State CA
County Riverside
Area Srcar - Southwest Riverside County
Zoning SP ZONE
Rooms
Main Level Bedrooms 1
Interior
Interior Features Built-in Features, Granite Counters, Recessed Lighting, Bedroom on Main Level, Primary Suite, Walk-In Closet(s)
Heating Central, Forced Air, Fireplace(s)
Cooling Central Air
Fireplaces Type Living Room
Fireplace Yes
Appliance Built-In Range, Double Oven, Microwave, Refrigerator
Laundry Inside
Exterior
Exterior Feature Barbecue
Garage Garage, Tandem
Garage Spaces 3.0
Garage Description 3.0
Pool Community, Association
Community Features Suburban, Sidewalks, Pool
Utilities Available Cable Connected, Electricity Connected, Natural Gas Connected, Phone Connected, Sewer Connected, Water Connected
Amenities Available Clubhouse, Barbecue, Pool, Spa/Hot Tub
View Y/N No
View None
Porch Concrete, Covered
Attached Garage Yes
Total Parking Spaces 3
Private Pool No
Building
Lot Description Landscaped
Story 2
Entry Level Two
Foundation Slab
Sewer Public Sewer, Sewer Tap Paid
Water Public
Level or Stories Two
New Construction No
Construction Status Turnkey
Schools
Elementary Schools Mesa View
High Schools Heritage
School District Perris Union High
Others
HOA Name Heritage Lake
Senior Community No
Tax ID 333443009
Acceptable Financing Cash, Cash to New Loan, Conventional
Green/Energy Cert Solar
Listing Terms Cash, Cash to New Loan, Conventional
Financing Cash
Special Listing Condition Standard
Read Less Info
Want to know what your home might be worth? Contact us for a FREE valuation!

Our team is ready to help you sell your home for the highest possible price ASAP

Bought with LIN LI • IRN REALTY

"My job is to find and attract mastery-based agents to the office, protect the culture, and make sure everyone is happy! "






