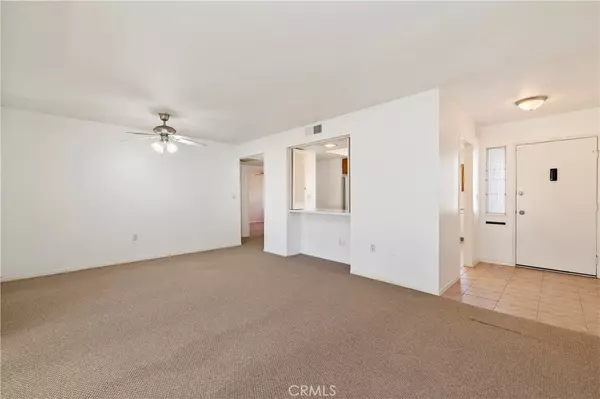$219,000
$219,000
For more information regarding the value of a property, please contact us for a free consultation.
2 Beds
2 Baths
1,066 SqFt
SOLD DATE : 11/03/2021
Key Details
Sold Price $219,000
Property Type Condo
Sub Type Condominium
Listing Status Sold
Purchase Type For Sale
Square Footage 1,066 sqft
Price per Sqft $205
MLS Listing ID OC21207765
Sold Date 11/03/21
Bedrooms 2
Full Baths 2
Condo Fees $225
Construction Status Repairs Cosmetic,Turnkey
HOA Fees $225/mo
HOA Y/N Yes
Year Built 1964
Lot Size 2,613 Sqft
Property Description
Charming, 55+ single level Sun City Civic Community home is nestled in a quiet neighborhood and features 1,066 square feet of living space with 2 bedrooms, 2 bathrooms and is situated on the 18th hole of Cherry Hills Golf Course. From the moment you arrive, you will be greeted with the new tasteful drought tolerant landscaping, river rock pathway, vibrant colors and lush green hedges. The entry way leads to a light/bright open floor plan with lots of windows providing natural lighting. The kitchen has an abundance of cabinets great for storage, refrigerator, dishwasher, electric 4 burner drop in cook top, tile counter tops/backsplash, an oven to cater on family events and a center island with built-in & bar seating. Large family room shares the dining area with ceiling fan and is open to the sunroom offering endless possibilities. Additional bonus room great for crafts, game room, hobby room or an office with direct access out to patio and leads to the golf course. Interior laundry room with lots of storage space and direct access through attached garage. Guest bedroom good in size with large closet, ceiling fan and shares full bathroom. The front master bedroom is spacious with ceiling fan, large closet, view of the neighborhood, an en-suite with low maintenance tile floors, walk-in shower, updated sink top and a large mirror. Water heater is newer. HOA dues cover water, trash, sewer, gardener and the roof was replaced approximately 3 years ago. The community center is just a short walk away and offers lots of amenities such as lapidary, woodshop, ceramics, lawn bowling, indoor shuffle board, horseshoe pits, pickle ball, outdoor amphitheater, banquet ball room, billiards hall, table tennis, 2 pools, spa and a fitness center, live your life resort style! Close proximity to Hospitals, medical facilities, Library, restaurants, shopping, banking and easy access to the 215 & 15 Interstates for your traveling needs.
Location
State CA
County Riverside
Area Srcar - Southwest Riverside County
Zoning R-2A
Rooms
Main Level Bedrooms 2
Interior
Interior Features Built-in Features, Ceiling Fan(s), Open Floorplan, Pantry, Phone System, Storage, Unfurnished, All Bedrooms Down, Attic, Bedroom on Main Level, Main Level Master, Utility Room
Heating Central
Cooling Central Air, Wall/Window Unit(s)
Flooring Carpet, Tile
Fireplaces Type None
Fireplace No
Appliance Dishwasher, Electric Cooktop, Exhaust Fan, Electric Oven, Disposal, High Efficiency Water Heater, Refrigerator, Range Hood, Water Heater
Laundry Washer Hookup, Electric Dryer Hookup, Inside, Laundry Room
Exterior
Garage Concrete, Direct Access, Driveway Level, Door-Single, Driveway, Garage Faces Front, Garage, Garage Door Opener, Public, On Street
Garage Spaces 1.0
Garage Description 1.0
Fence None
Pool Association
Community Features Biking, Curbs, Foothills, Fishing, Golf, Gutter(s), Hiking, Storm Drain(s), Street Lights, Suburban, Sidewalks, Park
Utilities Available Cable Not Available, Electricity Connected, Natural Gas Connected, Phone Available, Sewer Connected, Water Connected
Amenities Available Bocce Court, Billiard Room, Call for Rules, Clubhouse, Fitness Center, Golf Course, Maintenance Grounds, Game Room, Meeting Room, Management, Meeting/Banquet/Party Room, Pickleball, Pool, Pets Allowed, Recreation Room, RV Parking, Spa/Hot Tub
View Y/N Yes
View Desert, Golf Course, Hills, Neighborhood, Trees/Woods
Roof Type Composition,Shingle
Accessibility Safe Emergency Egress from Home, Low Pile Carpet, Accessible Doors
Porch Rear Porch, Concrete, Covered, Front Porch, Patio
Attached Garage Yes
Total Parking Spaces 4
Private Pool No
Building
Lot Description Close to Clubhouse, Desert Back, Desert Front, Greenbelt, Landscaped, Level, Near Park, On Golf Course, Near Public Transit, Rectangular Lot, Rocks, Sprinklers Timer, Sprinkler System, Street Level, Trees, Walkstreet
Faces North
Story 1
Entry Level One
Sewer Public Sewer
Water Public
Architectural Style Ranch
Level or Stories One
New Construction No
Construction Status Repairs Cosmetic,Turnkey
Schools
School District Perris Union High
Others
HOA Name Sun City Civic Association
Senior Community Yes
Tax ID 337182006
Security Features Carbon Monoxide Detector(s),Smoke Detector(s)
Acceptable Financing Cash, Conventional, FHA, Submit, VA Loan
Listing Terms Cash, Conventional, FHA, Submit, VA Loan
Financing Conventional
Special Listing Condition Standard, Trust
Read Less Info
Want to know what your home might be worth? Contact us for a FREE valuation!

Our team is ready to help you sell your home for the highest possible price ASAP

Bought with Juan Bautista • Keller Williams Realty

"My job is to find and attract mastery-based agents to the office, protect the culture, and make sure everyone is happy! "






