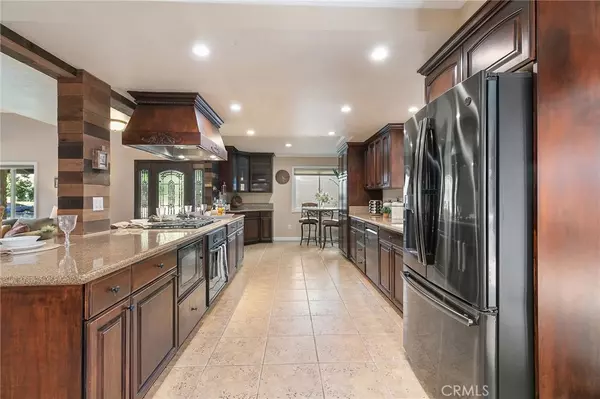$1,173,000
$950,000
23.5%For more information regarding the value of a property, please contact us for a free consultation.
4 Beds
4 Baths
2,500 SqFt
SOLD DATE : 09/15/2021
Key Details
Sold Price $1,173,000
Property Type Single Family Home
Sub Type SingleFamilyResidence
Listing Status Sold
Purchase Type For Sale
Square Footage 2,500 sqft
Price per Sqft $469
Subdivision Country Hills
MLS Listing ID PW21175063
Sold Date 09/15/21
Bedrooms 4
Full Baths 3
Half Baths 1
Condo Fees $55
Construction Status UpdatedRemodeled,Turnkey
HOA Fees $55/mo
HOA Y/N Yes
Year Built 1977
Lot Size 5,527 Sqft
Property Description
STUNNING upgraded home located in the highly sought-after community of Country Hills! This house features 4 bedrooms+ loft and 3.5 bathrooms with over 2,500 square feet of spacious living space AND is walking distance to Country Hills Elementary and Park. Spacious living room at the entry with soaring vaulted ceiling, beautiful stone fireplace and lots of natural lighting. HUGE kitchen includes expansive 12- foot island, granite countertops, gas cooktop, plenty of cabinets for storage, and is open to the family room which features a beautiful stone fireplace and direct access to the backyard. Upstairs showcases LARGE Master Suite that includes TWO walk-in closets with closet organizers, beautiful bathroom with dual sink vanity, vanity area, jacuzzi tub, and glass enclosed walk-in shower. Upstairs also includes a private guest suite with own full bath and walk-in closet, two additional bedrooms with closet organizers for storage, beautiful full bath, upstairs laundry and loft area. This backyard is perfect for entertaining! The backyard includes an outdoor living space with cozy fireplace, LARGE covered patio space with recessed lighting, sound system, outdoor TV, BBQ island, beautiful mature landscaping, artificial grass and backs to a beautiful greenbelt. Additional features of the property are 2 car garage with new epoxy flooring and custom heavy duty garage cabinets with tons of storage, tankless water heater, water softener, 2 air conditioners for each level of the home, newer carpeting upstairs and LED lighting. This home also includes a LOW HOA, and is walking distance to the Brea Tracks and Golf Course, and has convenient access to Brea's excellent shopping, dining, and entertainment. Come view this beautiful home and make it yours today.
Location
State CA
County Orange
Area 86 - Brea
Rooms
Other Rooms Sheds
Interior
Interior Features CeilingFans, GraniteCounters, HighCeilings, OpenFloorplan, Pantry, RecessedLighting, AllBedroomsUp, Loft, WalkInClosets
Heating Central, Fireplaces
Cooling CentralAir, Dual
Flooring Carpet, Tile, Wood
Fireplaces Type FamilyRoom, LivingRoom
Fireplace Yes
Appliance Item6BurnerStove, Dishwasher, GasCooktop, Disposal, GasOven, Microwave, SelfCleaningOven, WaterSoftener, TanklessWaterHeater
Laundry Inside, LaundryRoom, UpperLevel
Exterior
Parking Features DirectAccess, Driveway, Garage
Garage Spaces 2.0
Garage Description 2.0
Pool None
Community Features Curbs, StreetLights, Sidewalks, Park
Amenities Available MaintenanceGrounds
View Y/N No
View None
Porch Covered, Patio
Attached Garage Yes
Total Parking Spaces 4
Private Pool No
Building
Lot Description BackYard, FrontYard, Greenbelt, NearPark
Story 2
Entry Level Two
Sewer PublicSewer
Water Public
Architectural Style Traditional
Level or Stories Two
Additional Building Sheds
New Construction No
Construction Status UpdatedRemodeled,Turnkey
Schools
Elementary Schools Country Hills
Middle Schools Brea
High Schools Brea Olinda
School District Brea-Olinda Unified
Others
HOA Name Winding HOA
Senior Community No
Tax ID 32017221
Security Features CarbonMonoxideDetectors,SmokeDetectors
Acceptable Financing Cash, CashtoNewLoan, Conventional
Listing Terms Cash, CashtoNewLoan, Conventional
Financing Conventional
Special Listing Condition Standard
Read Less Info
Want to know what your home might be worth? Contact us for a FREE valuation!

Our team is ready to help you sell your home for the highest possible price ASAP

Bought with David Clemson • eXp Realty of California Inc
"My job is to find and attract mastery-based agents to the office, protect the culture, and make sure everyone is happy! "






