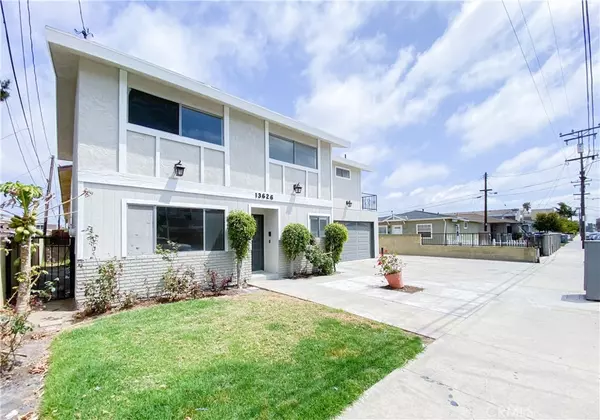$599,900
$599,900
For more information regarding the value of a property, please contact us for a free consultation.
3 Beds
3 Baths
1,738 SqFt
SOLD DATE : 08/05/2021
Key Details
Sold Price $599,900
Property Type Condo
Sub Type Condominium
Listing Status Sold
Purchase Type For Sale
Square Footage 1,738 sqft
Price per Sqft $345
MLS Listing ID SB21091229
Sold Date 08/05/21
Bedrooms 3
Full Baths 2
Half Baths 1
Condo Fees $200
Construction Status UpdatedRemodeled,Turnkey
HOA Fees $200/mo
HOA Y/N Yes
Year Built 1979
Lot Size 0.448 Acres
Property Description
BACK ON MARKET! This stand-alone, detached 2-story condo is move-in ready and waiting for you. Upon arrival, you’ll love the fresh exterior paint and stylish color scheme making it in the envy of the block. Basking in copious amounts of natural light, the semi-open floor plan makes the space great for family gatherings and entertaining.The brand new kitchen is the perfect area for the chef in your family and with a separate dining area, family dinner will become one your favorite times of day. Boasting 1,738 square feet of living space, this turnkey home offers 3 spacious bedrooms, all with ample closet space and highlighted by the Master Bedroom complete with en suite bath and a walk-in closet sure to impress. Both upgraded bathrooms include dual-sink vanities, new toilets, lights, fixtures and more. Additional conveniences include: washer/dryer hookups, central air/heat, new interior paint, private access balcony, direct access garage, and much, much more. Centrally located near schools and shopping, this home is sure to go quickly. Don’t miss out!! Schedule your tour today! *Photos have been virtually staged*
Location
State CA
County Los Angeles
Area 110 - East Hawthorne
Zoning HAR3*
Interior
Interior Features Balcony, Unfurnished, AllBedroomsUp, WalkInClosets
Heating Central
Cooling None
Flooring Carpet, Laminate
Fireplaces Type None
Fireplace No
Appliance Disposal, VentedExhaustFan, WaterHeater
Laundry WasherHookup, ElectricDryerHookup, GasDryerHookup, InGarage
Exterior
Garage DirectAccess, GarageFacesFront, Garage
Garage Spaces 2.0
Garage Description 2.0
Fence Brick, WroughtIron
Pool None
Community Features Curbs, StormDrains, StreetLights, Sidewalks
Amenities Available MaintenanceGrounds, Trash, Water
View Y/N Yes
View Neighborhood
Roof Type Composition,Shingle
Attached Garage Yes
Total Parking Spaces 2
Private Pool No
Building
Lot Description Item01UnitAcre, FrontYard, Garden, Lawn, Landscaped, SprinklerSystem
Story Two
Entry Level Two
Sewer PublicSewer
Water Public
Level or Stories Two
New Construction No
Construction Status UpdatedRemodeled,Turnkey
Schools
School District Centeniela Valley Union High
Others
HOA Name Cerise HOA
Senior Community No
Tax ID 4052005051
Security Features CarbonMonoxideDetectors,SmokeDetectors
Acceptable Financing Cash, CashtoNewLoan, Conventional, Item1031Exchange, GovernmentLoan, Submit
Listing Terms Cash, CashtoNewLoan, Conventional, Item1031Exchange, GovernmentLoan, Submit
Financing Conventional
Special Listing Condition Standard
Read Less Info
Want to know what your home might be worth? Contact us for a FREE valuation!

Our team is ready to help you sell your home for the highest possible price ASAP

Bought with Veronica Sun • eHomes

"My job is to find and attract mastery-based agents to the office, protect the culture, and make sure everyone is happy! "






