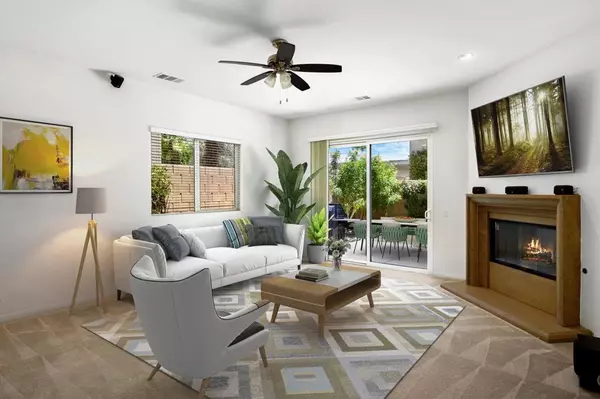$395,000
$399,900
1.2%For more information regarding the value of a property, please contact us for a free consultation.
3 Beds
3 Baths
2,293 SqFt
SOLD DATE : 10/14/2020
Key Details
Sold Price $395,000
Property Type Single Family Home
Sub Type Single Family Residence
Listing Status Sold
Purchase Type For Sale
Square Footage 2,293 sqft
Price per Sqft $172
Subdivision Espana
MLS Listing ID 219046157DA
Sold Date 10/14/20
Bedrooms 3
Full Baths 2
Condo Fees $91
HOA Fees $91/mo
HOA Y/N Yes
Year Built 2007
Lot Size 6,969 Sqft
Property Description
Espana is a newer gated community where homes rarely come on the market. Well located in North Indio close to shopping, golf, resort, elementary schools and the Desert Sands School District complex with Grades 6-12 within walking distance. This home has a very popular floorpan with the great room open to a cook's kitchen with center island, Whirlpool appliances including gas range, double ovens and granite slab counters. Formal dining room is off entry foyer. The master bedroom with luxurious bath has views of backyard and is nicely separated from the two guest bedrooms for privacy. Easy care landscaping front and back with citrus trees along wide side yard. This home has been very well maintained (the great room fireplace has never been used!) and is ready for its new owners to move right in. Low monthly HOA and current owners have been happy with low utility bills. No mello roos. Epoxy floor in garage and a 75 gallons gas water heater with option of recirculating hot water. The home is unfurnished, photos show virtual furniture ideas.
Location
State CA
County Riverside
Area 309 - Indio North Of East Valley
Interior
Interior Features Breakfast Bar, Separate/Formal Dining Room, High Ceilings, Primary Suite
Heating Forced Air
Cooling Central Air
Flooring Carpet, Tile
Fireplaces Type Gas, Great Room, See Through
Fireplace Yes
Appliance Dishwasher, Gas Cooktop, Disposal, Gas Water Heater, Hot Water Circulator, Microwave, Refrigerator
Laundry Laundry Room
Exterior
Garage Direct Access, Driveway, Garage, Garage Door Opener
Garage Spaces 2.0
Garage Description 2.0
Community Features Gated
Amenities Available Controlled Access
View Y/N No
Attached Garage Yes
Total Parking Spaces 2
Private Pool No
Building
Lot Description Landscaped, Planned Unit Development, Paved, Sprinklers Timer, Sprinkler System
Story 1
Entry Level One
Level or Stories One
New Construction No
Schools
School District Desert Sands Unified
Others
HOA Name Espana Community Association
Senior Community No
Tax ID 691670006
Security Features Gated Community
Acceptable Financing Cash, Cash to New Loan
Listing Terms Cash, Cash to New Loan
Financing Cash to New Loan
Special Listing Condition Standard
Read Less Info
Want to know what your home might be worth? Contact us for a FREE valuation!

Our team is ready to help you sell your home for the highest possible price ASAP

Bought with Amber Placentia • HomeSmart

"My job is to find and attract mastery-based agents to the office, protect the culture, and make sure everyone is happy! "






