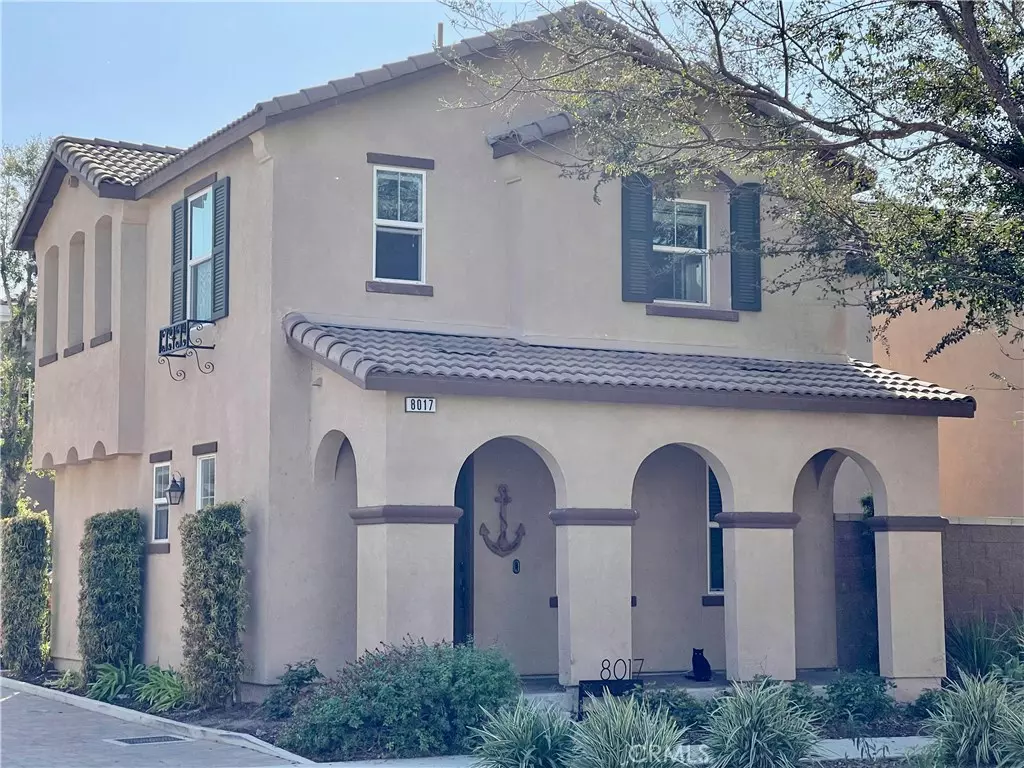$525,000
$528,000
0.6%For more information regarding the value of a property, please contact us for a free consultation.
3 Beds
3 Baths
1,982 SqFt
SOLD DATE : 01/06/2021
Key Details
Sold Price $525,000
Property Type Single Family Home
Sub Type Single Family Residence
Listing Status Sold
Purchase Type For Sale
Square Footage 1,982 sqft
Price per Sqft $264
MLS Listing ID PW20247214
Sold Date 01/06/21
Bedrooms 3
Full Baths 2
Half Baths 1
Condo Fees $223
HOA Fees $223/mo
HOA Y/N Yes
Year Built 2012
Lot Size 3,049 Sqft
Property Description
Fabulous KB Home plan in the Birchwood & Greenbrier community of the Preserves. Built in 2012 at 1982 sqft, 3 bedrooms upstairs (master with en suite and walk in closet),+ 2 1/2 baths + very cozy loft, and an open floor plan downstairs with pantry and under stair storage. Listing agents Lynn & Kirk are the homeowners, and we have done the following upgrades to our home: two months ago we repainted the entire downstairs, we upgraded to luxury vinyl 100% waterproof stone composite flooring with new 3 1/2 inch baseboards, we added a new chandelier and upgraded the wifi garage door opener. Additionally last year we have upgraded the entire upstairs to the luxuriously soft Stanton Atelier Muse carpet. The kitchen sink was upgraded to an extra large resin bowl with a new faucet. Tom Dixon pendant lights were added above the kitchen peninsula. Two 8x4 saferacks will help you store more in your large sized two car garage. Also INCLUDED with the home ALL OF THE FOLLOWING ITEMS (yes!!! all included): our entire Samsung suite of appliances, stove, microwave, dishwasher, HE washer and dryer with pedestals, KitchenAid fridge, GE water softener, ART Furniture console, Broyhill library cabinet, 73 inch Mitsubishi DLP TV, window curtains, all kitchen decorations above upper cabinets, nest thermostat, custom 16 gauge metal home address, and entire Frontpoint Security home system. We will give $1000 seller credit at close of escrow to go towards repainting the upstairs. Buy this home!!!
Location
State CA
County San Bernardino
Area 681 - Chino
Interior
Interior Features Block Walls, Ceiling Fan(s), Laminate Counters, Open Floorplan, Pantry, Storage, All Bedrooms Up, Loft, Walk-In Closet(s)
Heating Central
Cooling Central Air, ENERGY STAR Qualified Equipment
Fireplaces Type None
Fireplace No
Appliance Dishwasher, Free-Standing Range, Gas Water Heater, Microwave, Refrigerator, Water Softener, Water Heater, Dryer, Washer
Laundry Laundry Room, Upper Level
Exterior
Garage Spaces 2.0
Garage Description 2.0
Pool Community, Association
Community Features Dog Park, Foothills, Park, Preserve/Public Land, Street Lights, Suburban, Pool
Utilities Available Electricity Connected, Natural Gas Connected, Sewer Connected
Amenities Available Dog Park, Maintenance Grounds, Playground, Pool, Spa/Hot Tub
View Y/N Yes
View Mountain(s), Neighborhood
Porch Front Porch
Attached Garage Yes
Total Parking Spaces 2
Private Pool No
Building
Lot Description 0-1 Unit/Acre, Close to Clubhouse
Story 2
Entry Level Two
Sewer Public Sewer
Water Public
Level or Stories Two
New Construction No
Schools
High Schools Chino Hills
School District Chino Valley Unified
Others
HOA Name Birchwood & Greenbrier + Preserves
Senior Community No
Tax ID 1057102370000
Acceptable Financing Cash, Cash to New Loan
Listing Terms Cash, Cash to New Loan
Financing Conventional
Special Listing Condition Standard
Read Less Info
Want to know what your home might be worth? Contact us for a FREE valuation!

Our team is ready to help you sell your home for the highest possible price ASAP

Bought with Blake Cory • eXp Realty of California, Inc.

"My job is to find and attract mastery-based agents to the office, protect the culture, and make sure everyone is happy! "






