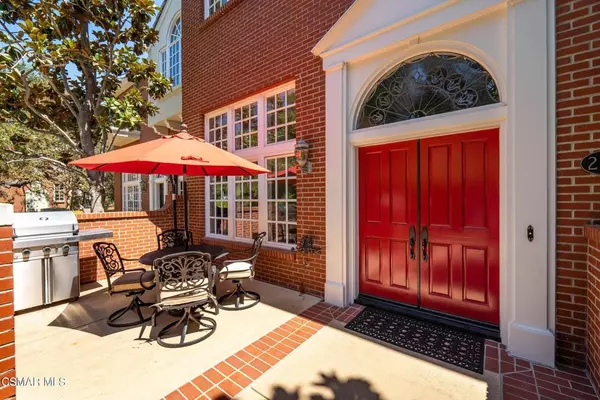
3 Beds
3 Baths
3,251 SqFt
3 Beds
3 Baths
3,251 SqFt
Key Details
Property Type Townhouse
Sub Type Townhouse
Listing Status Active
Purchase Type For Sale
Square Footage 3,251 sqft
Price per Sqft $890
MLS Listing ID 224004735
Bedrooms 3
Full Baths 2
Half Baths 1
Condo Fees $2,133
HOA Fees $2,133/qua
HOA Y/N Yes
Year Built 1995
Lot Size 3,249 Sqft
Property Description
Location
State CA
County Ventura
Area Wv - Westlake Village
Zoning RPD1USRP
Interior
Interior Features All Bedrooms Up, Walk-In Closet(s)
Flooring Wood
Fireplaces Type Gas, Living Room, Raised Hearth
Fireplace Yes
Appliance Dishwasher, Electric Cooking, Freezer, Disposal, Refrigerator
Laundry Electric Dryer Hookup
Exterior
Garage Direct Access, Garage, Garage Door Opener
Garage Spaces 3.0
Garage Description 3.0
Community Features Gated
View Y/N Yes
Porch Front Porch
Total Parking Spaces 3
Private Pool No
Building
Story 2
Entry Level Two
Sewer Public Sewer
Level or Stories Two
Others
Senior Community No
Tax ID 6950330215
Security Features Gated Community
Acceptable Financing Cash, Conventional
Listing Terms Cash, Conventional
Special Listing Condition Standard


"My job is to find and attract mastery-based agents to the office, protect the culture, and make sure everyone is happy! "






