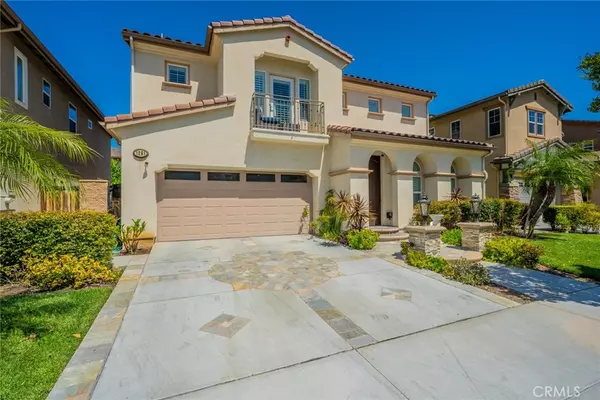
4 Beds
4 Baths
2,872 SqFt
4 Beds
4 Baths
2,872 SqFt
Key Details
Property Type Single Family Home
Sub Type Single Family Residence
Listing Status Active
Purchase Type For Sale
Square Footage 2,872 sqft
Price per Sqft $452
MLS Listing ID IG24211275
Bedrooms 4
Full Baths 3
Half Baths 1
Condo Fees $220
HOA Fees $220/mo
HOA Y/N Yes
Year Built 2010
Lot Size 4,234 Sqft
Property Description
Location
State CA
County Orange
Area 699 - Not Defined
Interior
Interior Features Separate/Formal Dining Room, Open Floorplan, Pantry, All Bedrooms Up
Heating Central
Cooling Central Air
Flooring Vinyl
Fireplaces Type Family Room
Fireplace Yes
Appliance Built-In Range, Convection Oven, Dishwasher, Gas Cooktop, Gas Water Heater, Microwave
Laundry Laundry Room
Exterior
Garage Direct Access, Garage Faces Front, Garage
Garage Spaces 2.0
Garage Description 2.0
Pool Association
Community Features Biking, Curbs, Park
Amenities Available Outdoor Cooking Area, Barbecue, Picnic Area, Playground, Pool, Spa/Hot Tub
View Y/N No
View None
Porch Concrete
Attached Garage Yes
Total Parking Spaces 2
Private Pool No
Building
Lot Description Front Yard
Dwelling Type House
Story 2
Entry Level Two
Sewer Public Sewer
Water Public
Level or Stories Two
New Construction No
Schools
School District Fullerton Joint Union High
Others
HOA Name Tapestry Community Association
Senior Community No
Tax ID 01851151
Acceptable Financing Cash, Cash to New Loan, Conventional, FHA
Listing Terms Cash, Cash to New Loan, Conventional, FHA
Special Listing Condition Standard


"My job is to find and attract mastery-based agents to the office, protect the culture, and make sure everyone is happy! "






